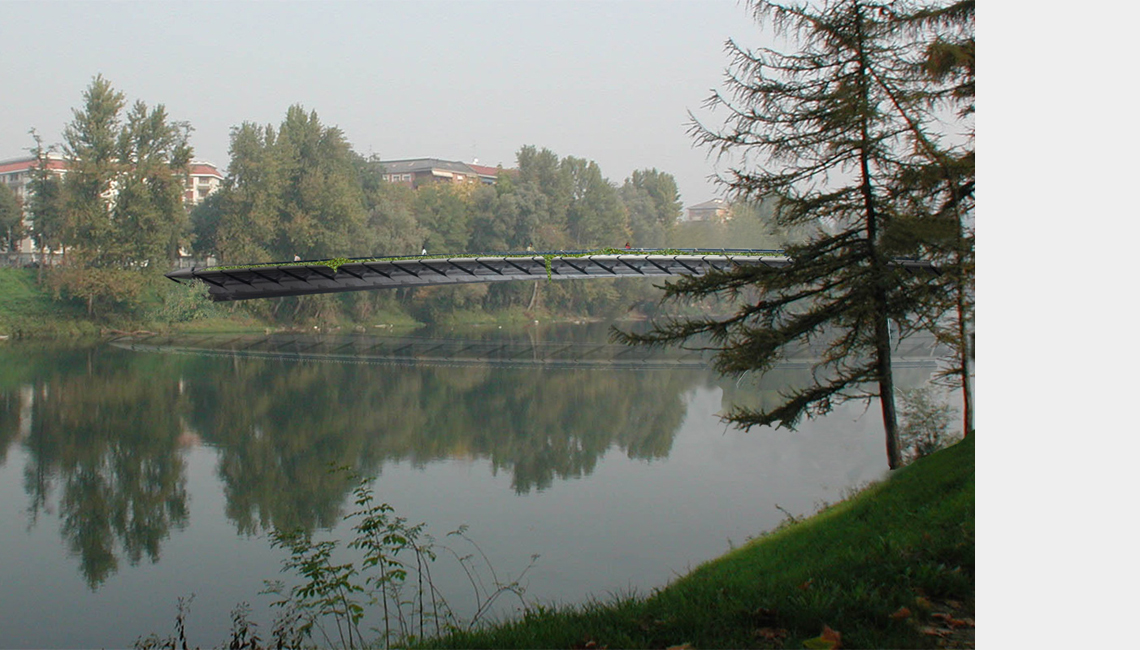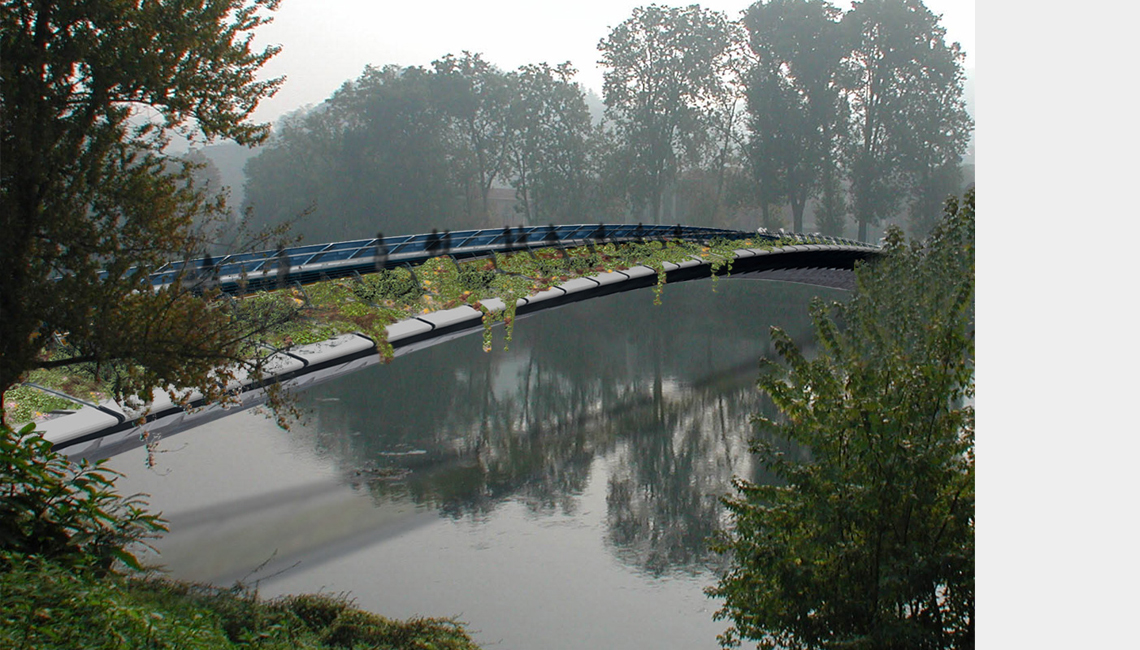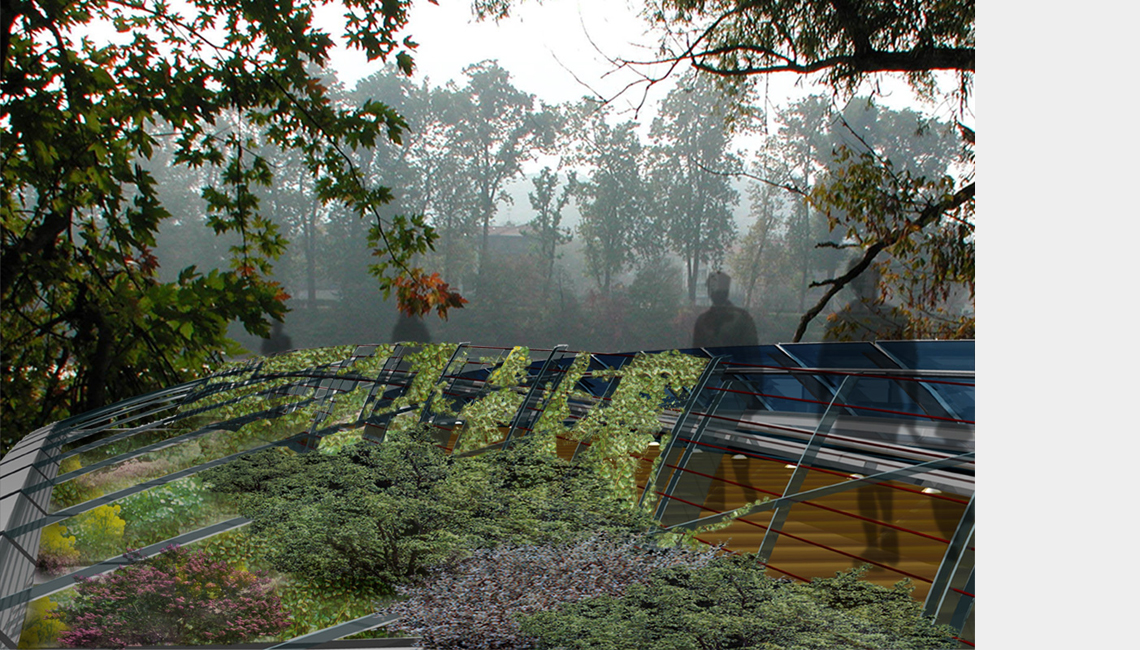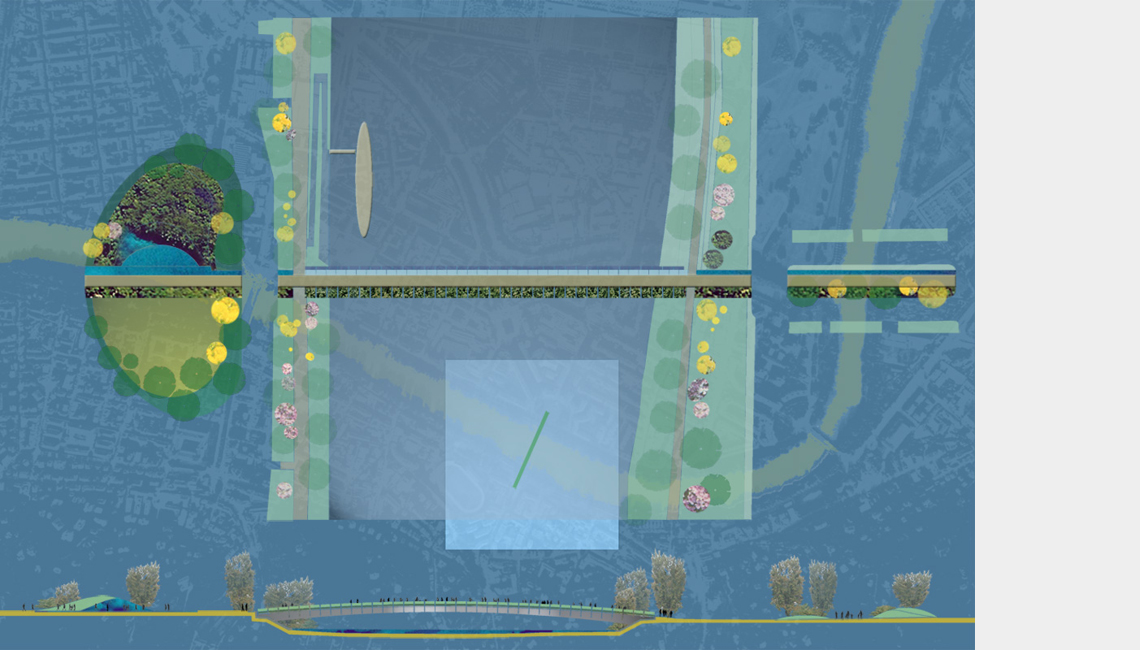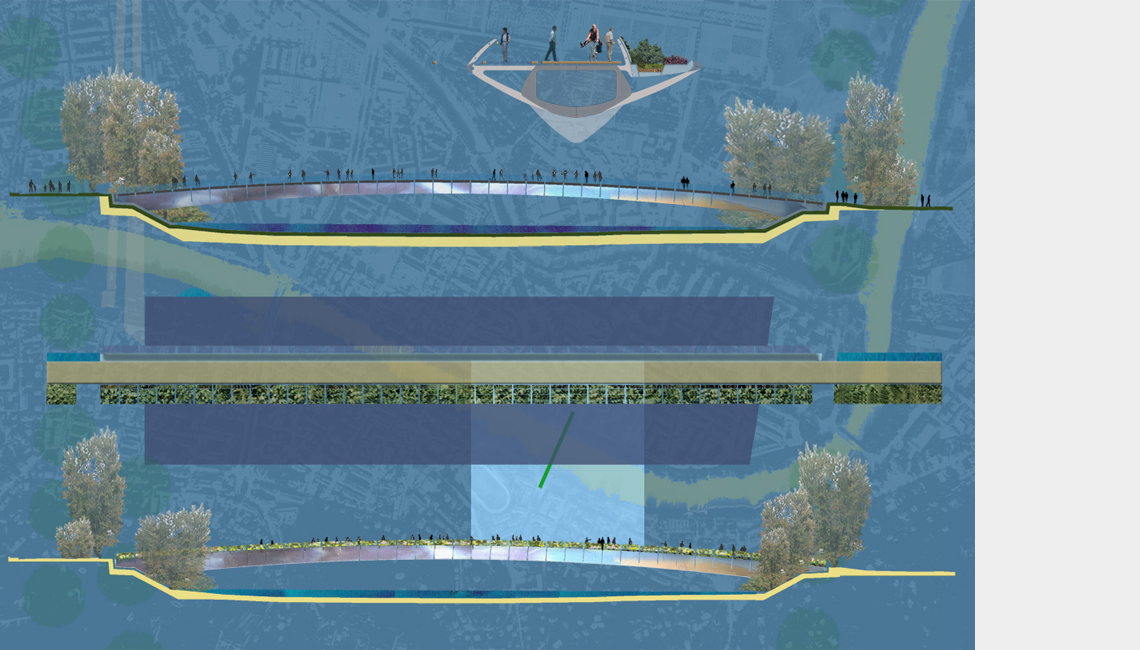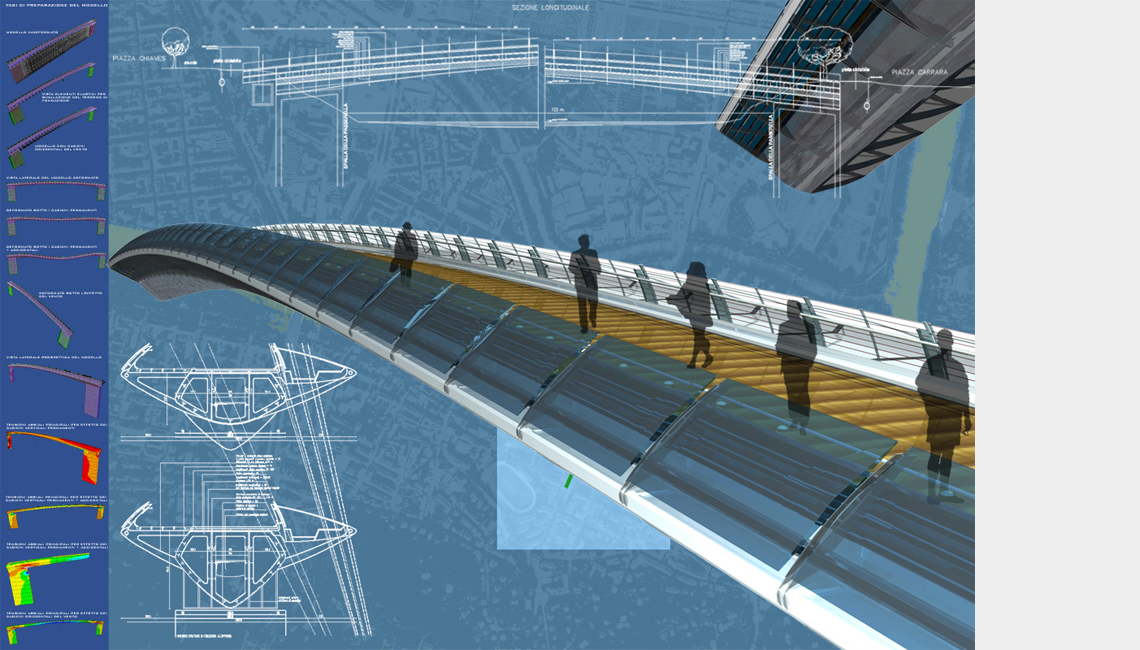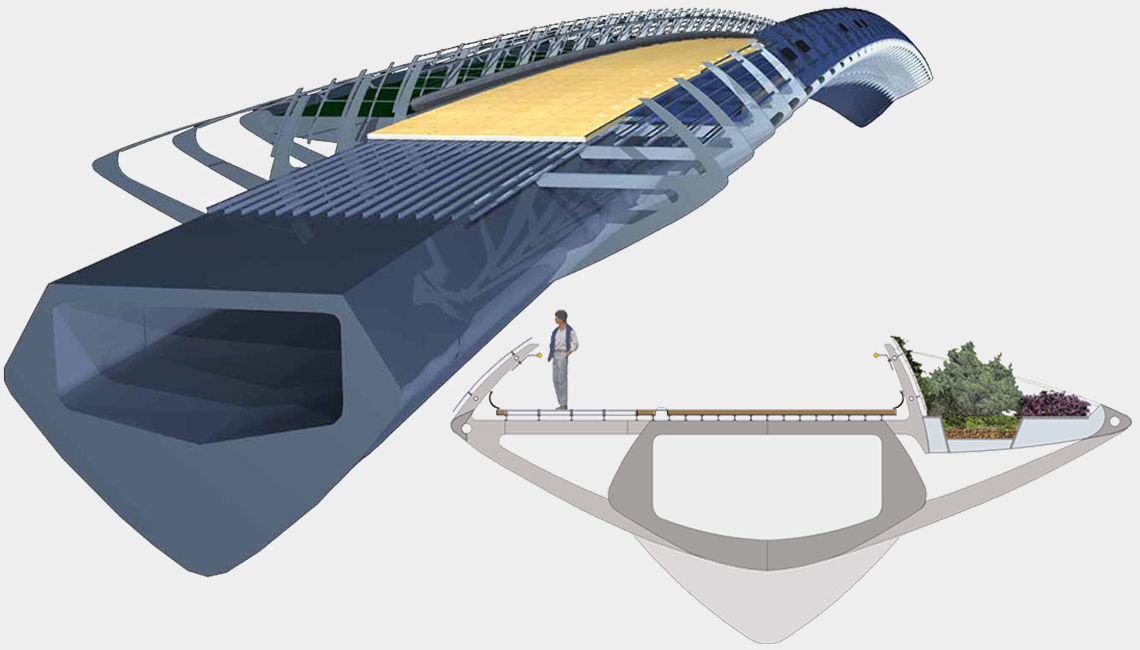Project for a pedestrian footbridge 125 metres above the river Po
Project chosen for the 2nd stage.
ARCHITECTURAL IMAGE: AT ONE WITH NATURE
The criteria that inspired the project was partly the light – weightedness of the structure and partly its compatibility with the environment for the materials used and the blending with thelandscape. For this reason the bridge was chosen to be characterized as a suspended pathway going through a garden with a variety of flowers that gradually became taller.
This effect was obtained by dividing the plants into three groups according to height, so that the taller plants at the front would hide the shorter ones at the back and the prospective world create the illusion that the garden were deeper. Maximum structural and visual lightness was reached through the choice of the materials (glass, steel and wood) and the low arch static structure.

