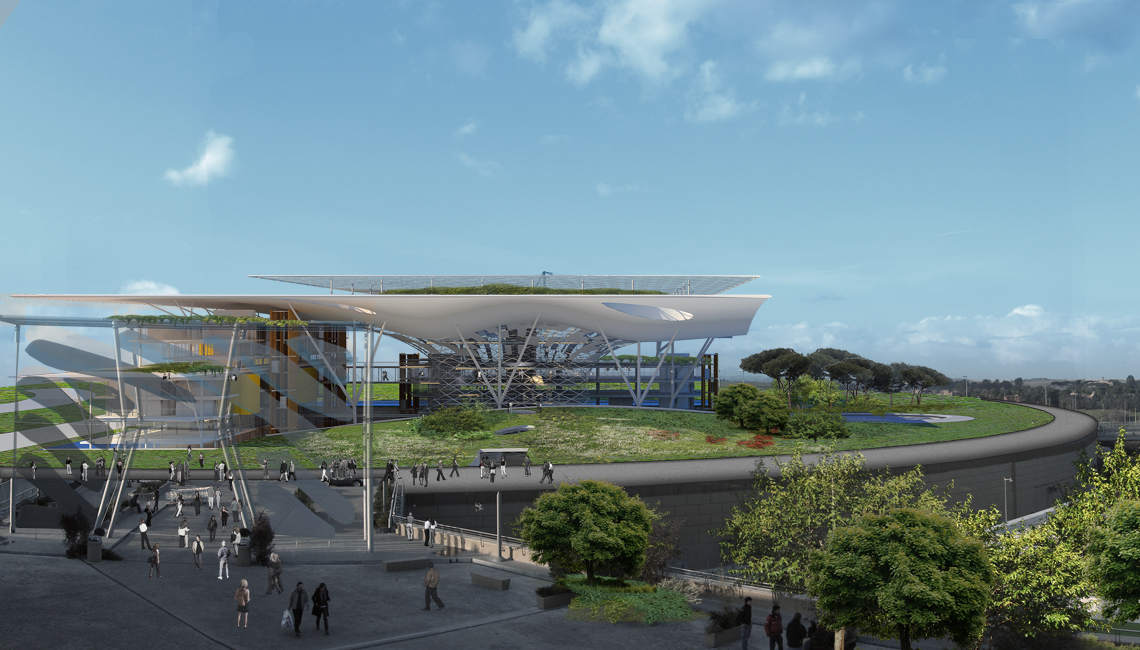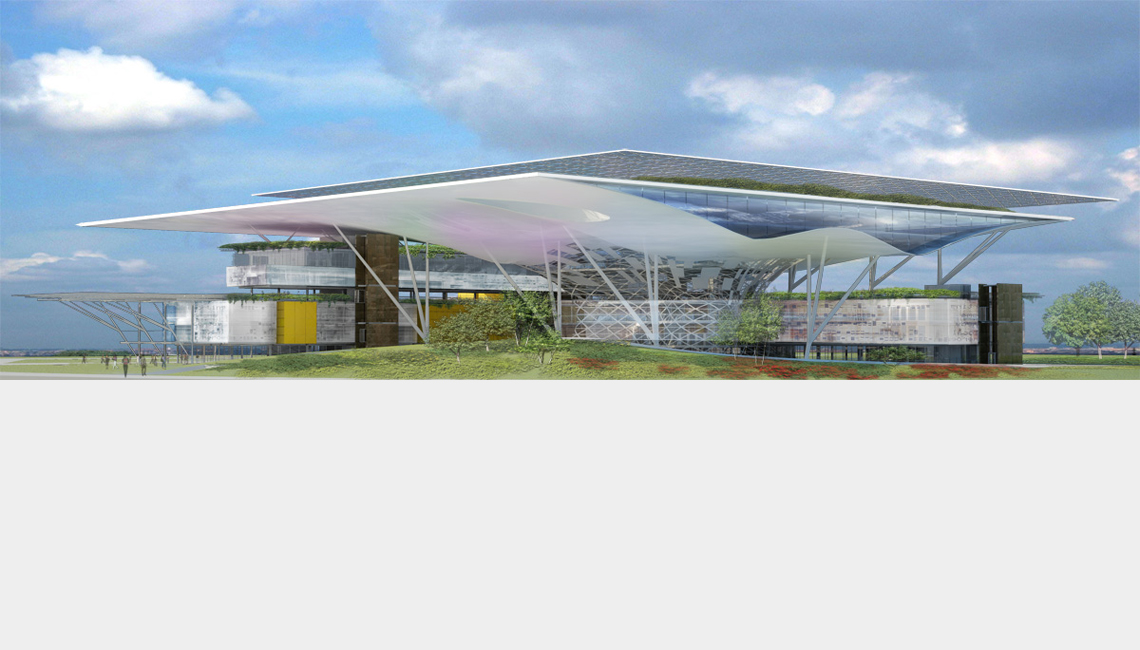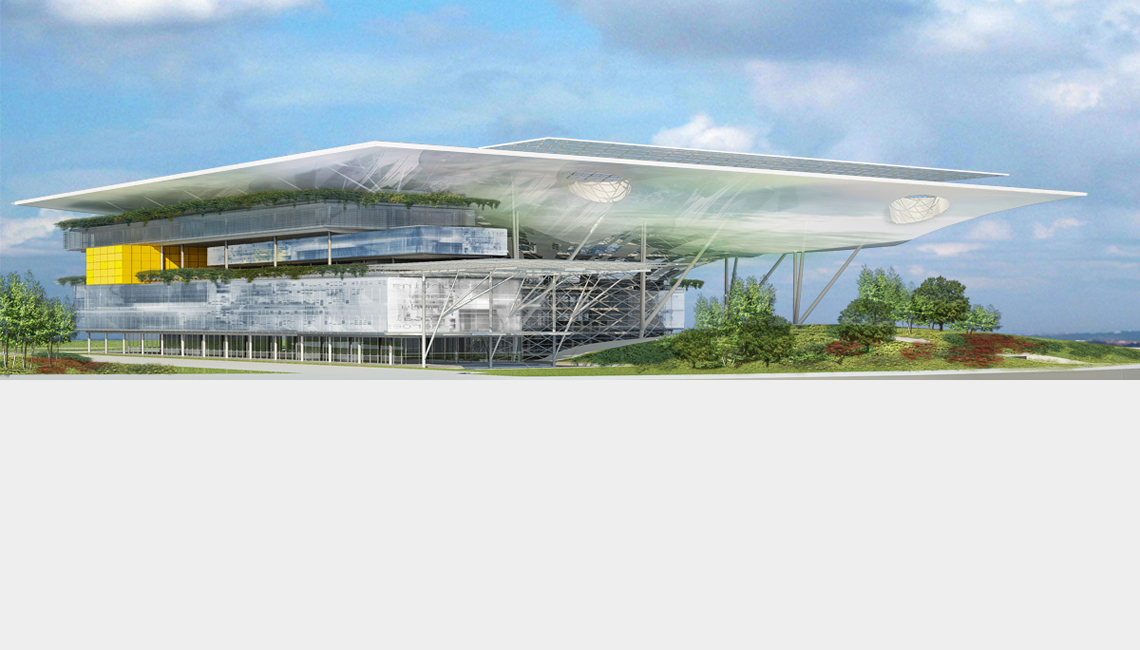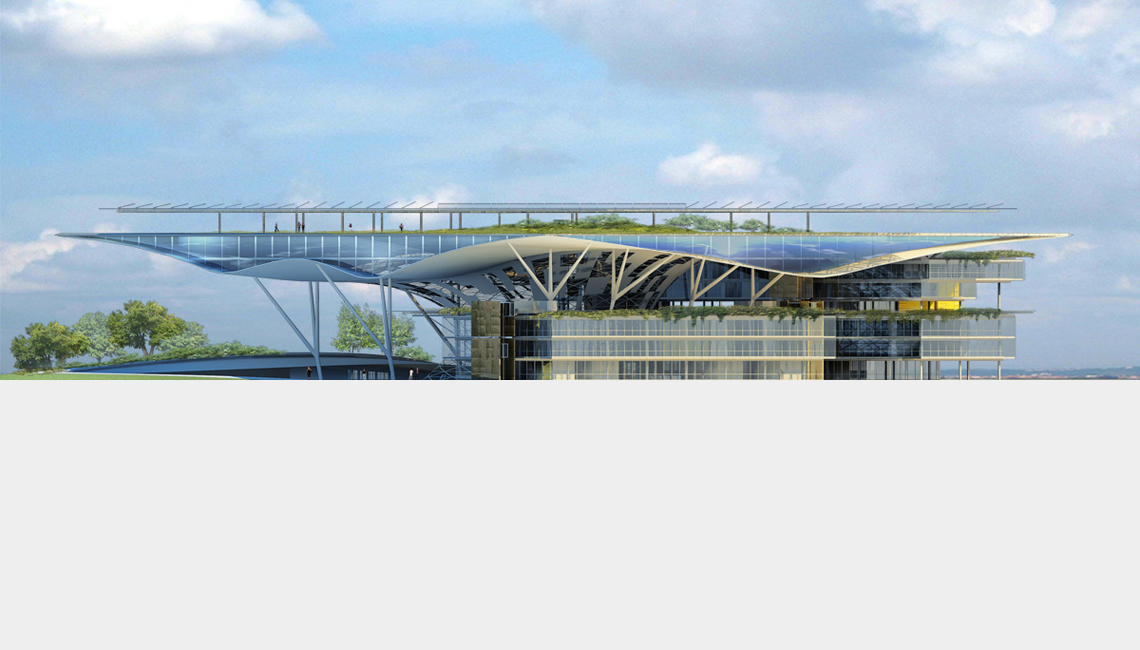European School Campus
The new European School Campus across from one of Rome’s largest shopping malls with its many integrated functions is a new cultural centre, boosting the image of the city’s northern landscape as requested by both the developer and the Province of Rome. The “Tree” is the beating heart of the entire complex, with its libraries, communication areas, restaurants, exhibition halls and a terrace with a 360° panoramic view of Rome which is also the energetic engine of the entire building.
The large central greenhouse, the natural ventilation systems, the photovoltaic programme, recycled rainwater, filtering systems and eco-sustainable materials are the main features that qualify this innovative complex as a “green” project, a reference for bioclimatic construction in Rome. All functions revolve around the “Tree”: two linear blocks with halls, offices, residences and public information desks facing the artificial hill and inner courtyards surrounded by gymnasiums and the conference centre.
{slider BIOCLIMATIC FEATURE|closed}
European School Campus
The campus is a large container with its central part regulating the energy of the overall system.
The macro-greenhouse is located as an emerging element directly in contact with dominant winds from the Roman countryside, therefore acquiring a pivotal role in climate control of inside areas.
The large draining roof for rainwater collection not only supports the terraced garden but also hosts a 10,000 sqm high-efficiency photovoltaic installation and an integrated micro-aeolian system.
ENERGY AND ENVIRONMENTAL STRATEGIES
Foreword
The project of the new CAMPUS EUROPA is an excellent opportunity to test innovative integrated solutions focusing in particular on energy saving and on the use of renewable energies in a project of urban rehabilitation.
The site’s special location with southern exposure has a great energy potential and the project intends to exploit it to guarantee a high level of eco-efficiency. .
Project aims
From the ecological standpoint, the project intends to:
1. Minimize the environmental impact during construction (noise, dusts, energy consumption due to material transportation and handling).
2. Use eco-compatible materials (local production, non-toxic, natural, recycled and/or recyclable materials).
3. Integrate multiple renewable energy sources (solar photovoltaic , solar thermal and micro-aeolian systems).
4. Achieve energy efficiency of buildings (passive systems) and installations (innovative low-consumption installations).
5. Collect and reuse rainwater.
6. Optimize waste management.
{/sliders}





