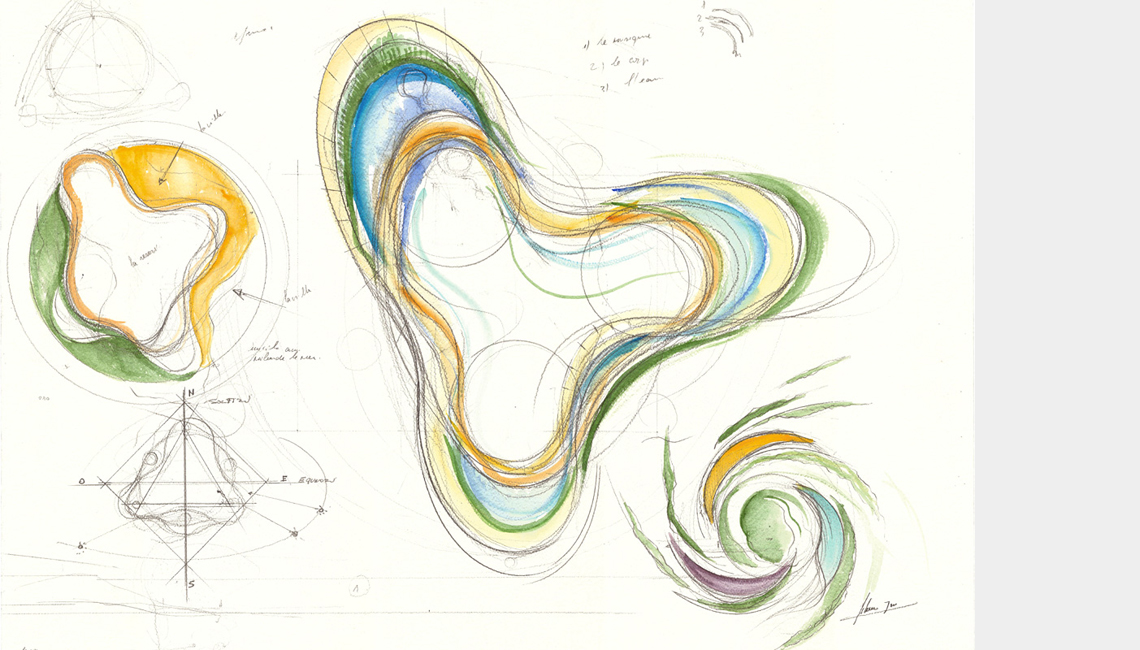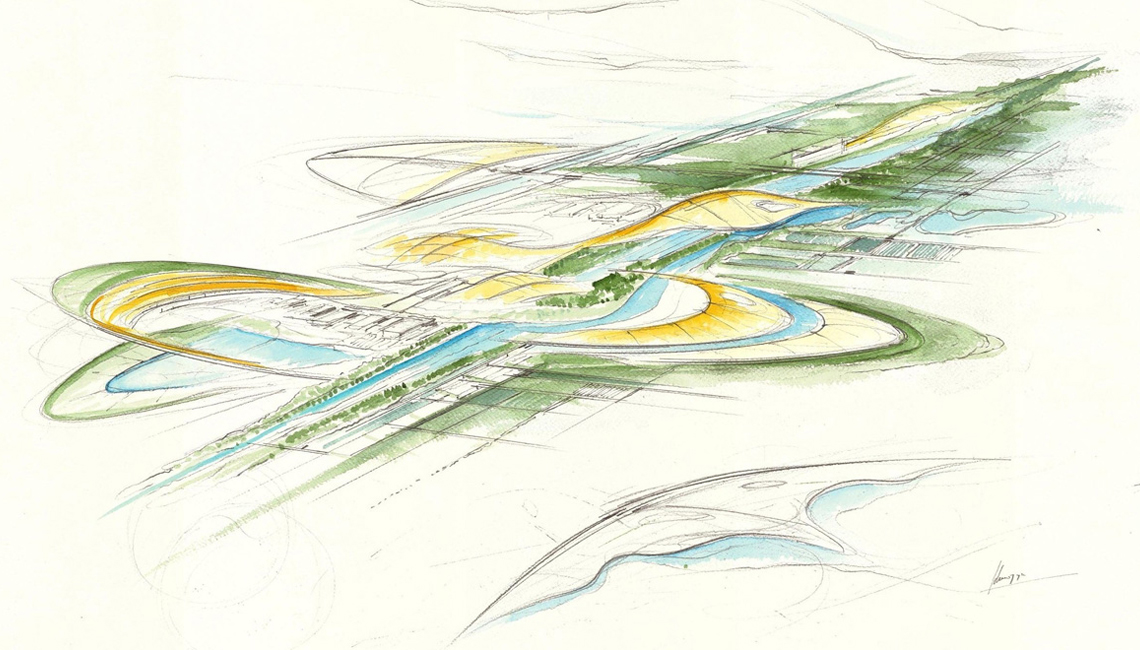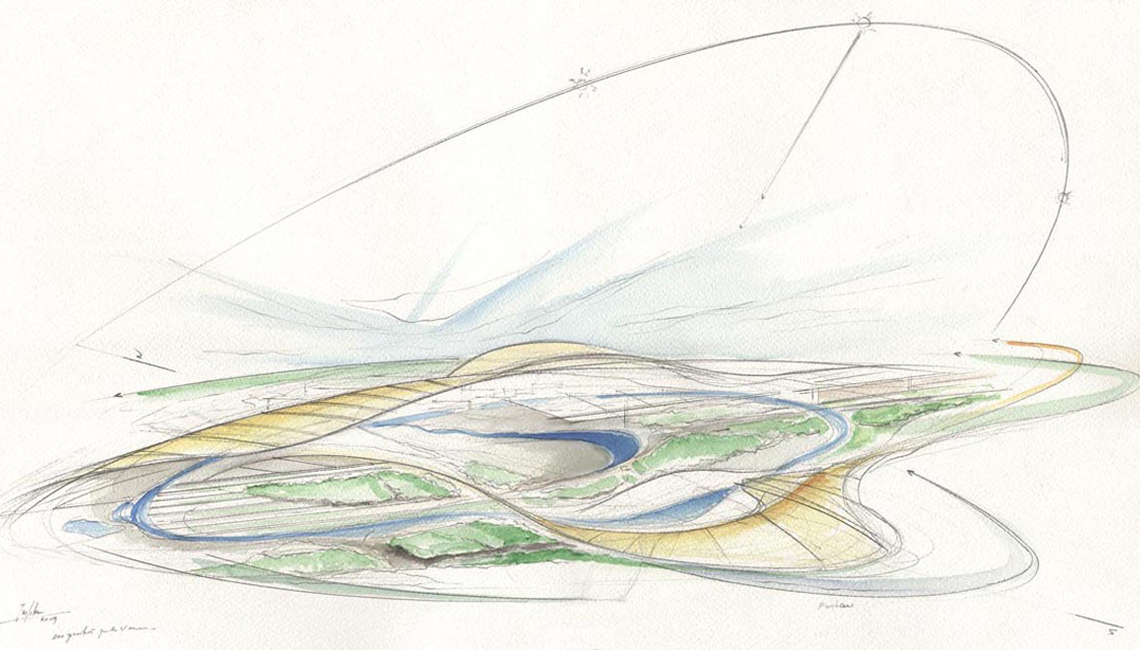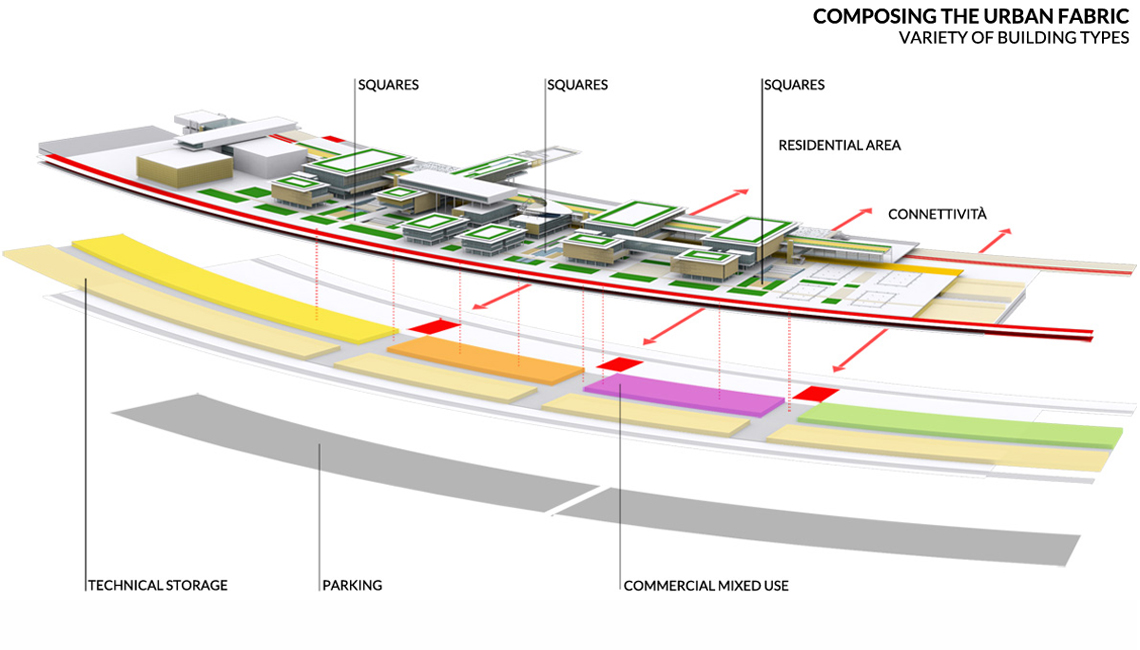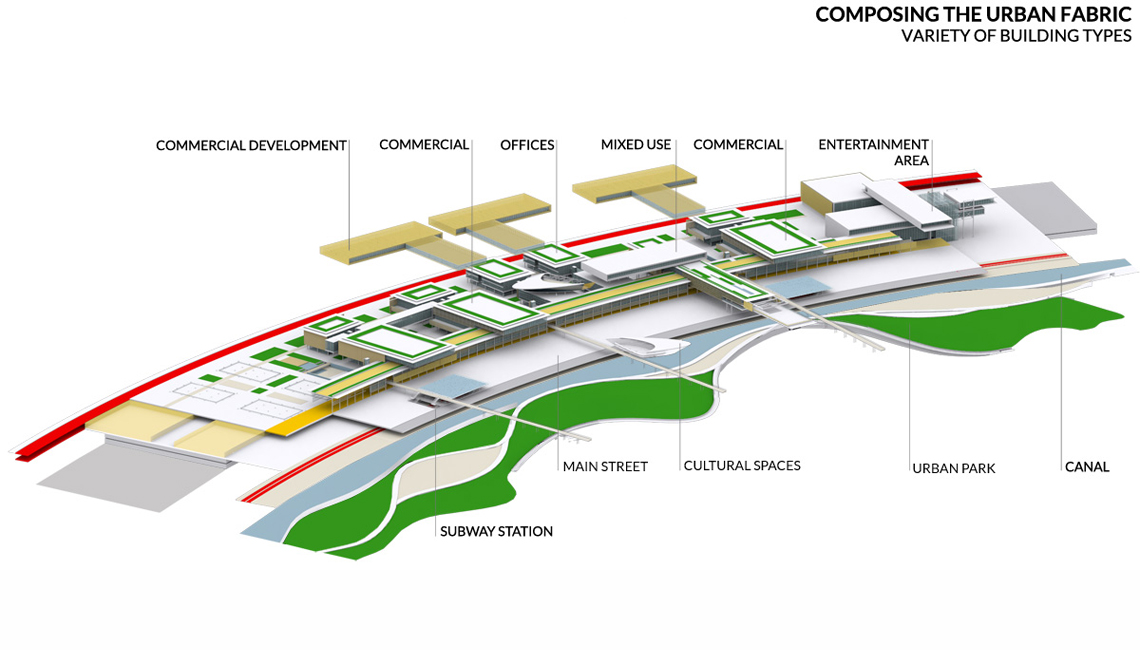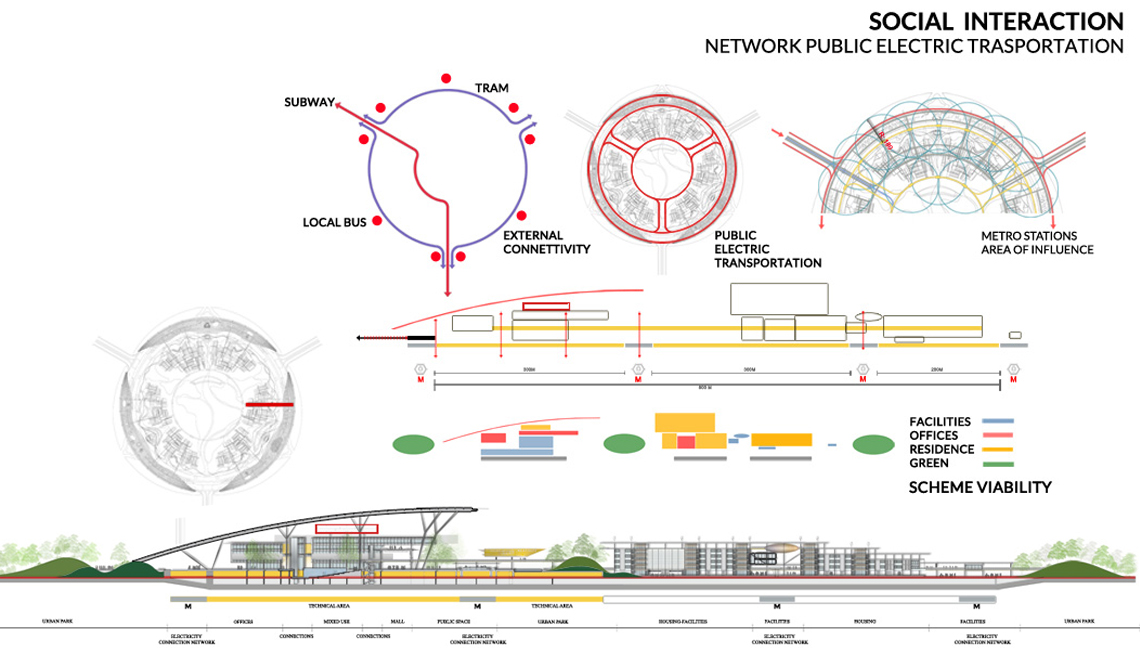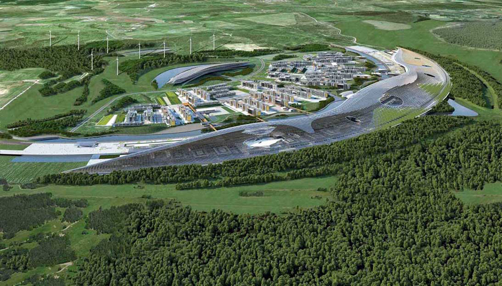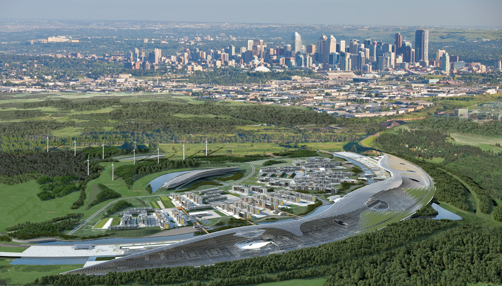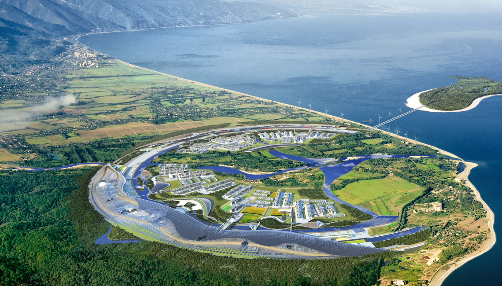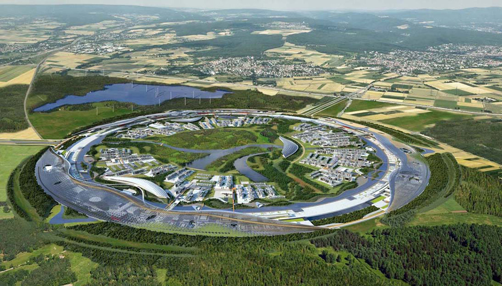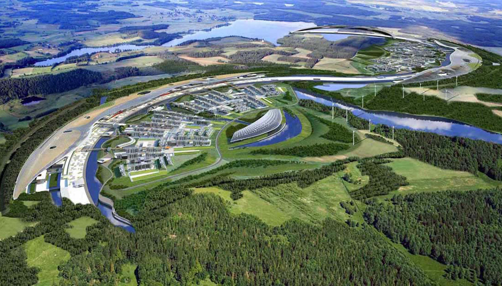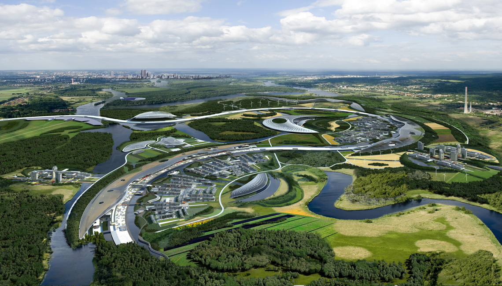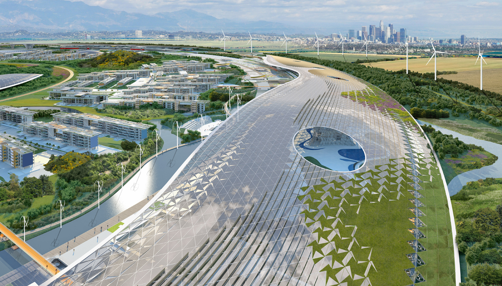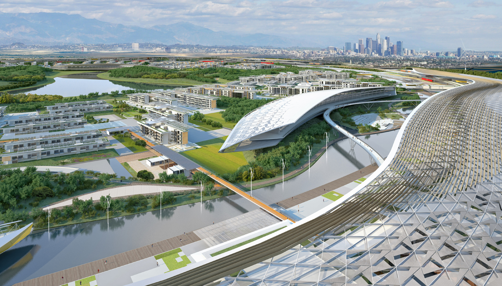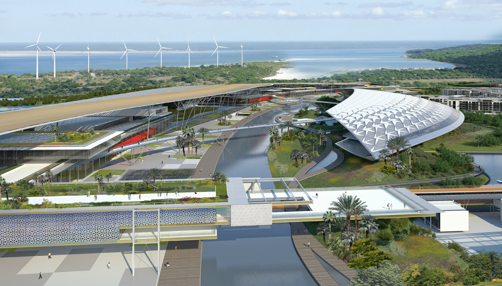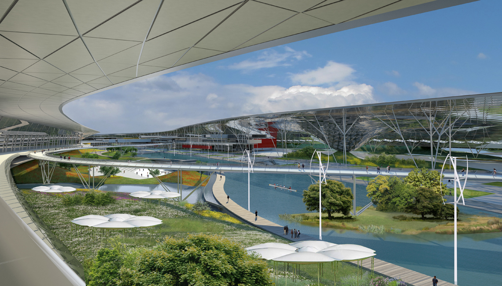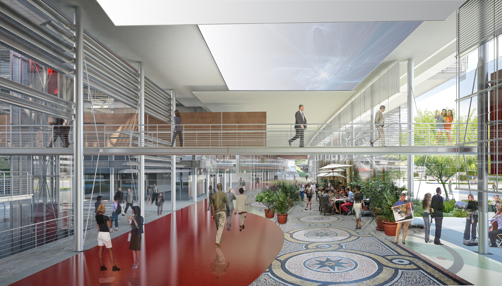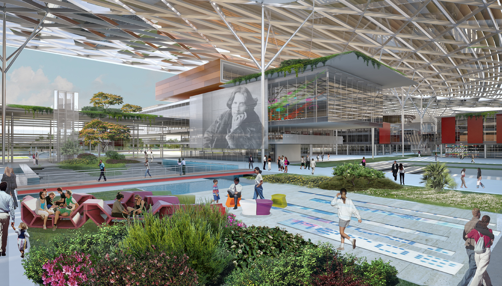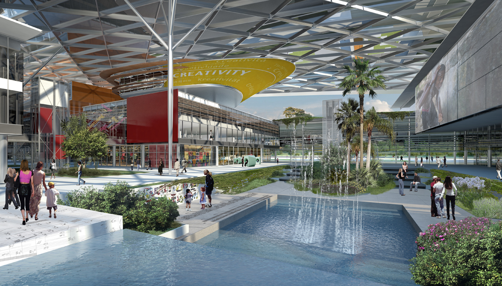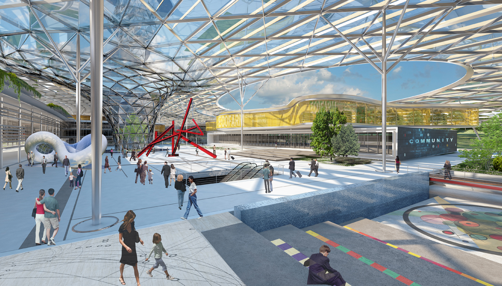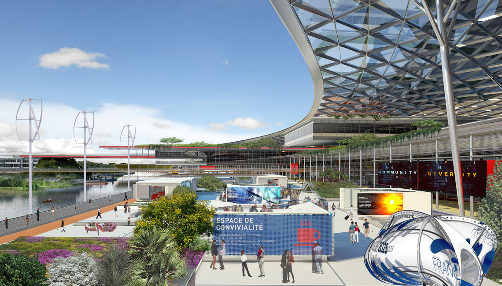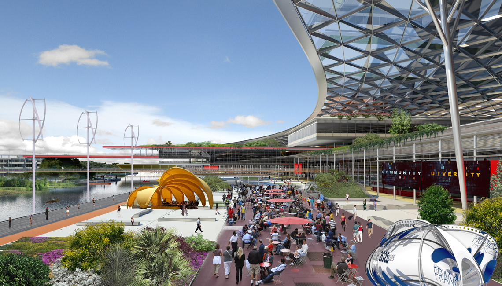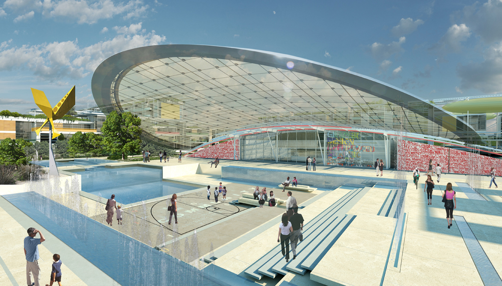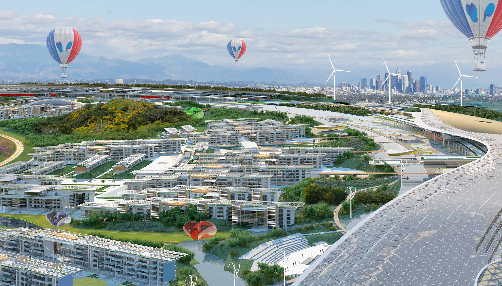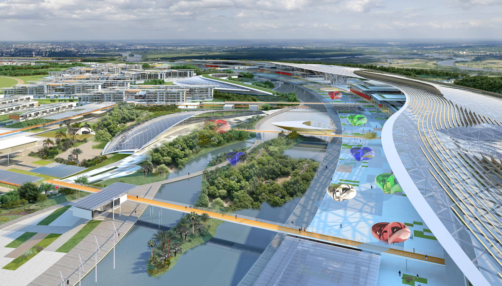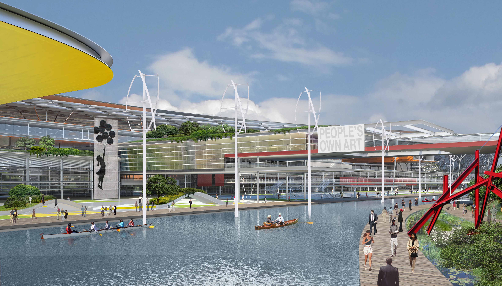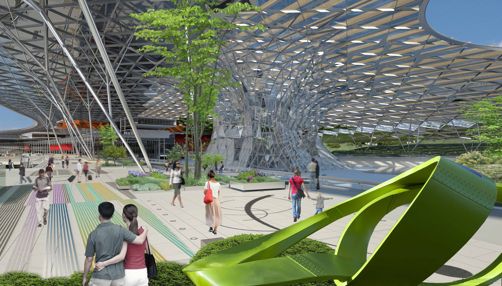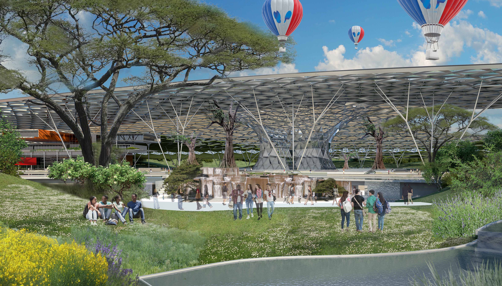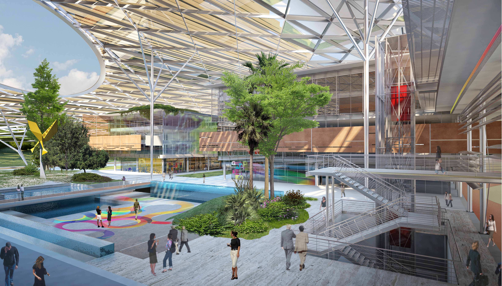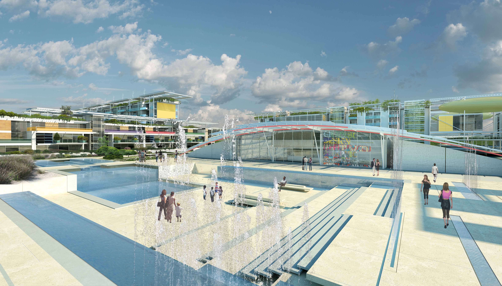Ecocity system
Earthcity Research, 2012
In un period of global economic crisis, the recovery necessarily needs a new conception of the city, its production and Energy processes, its social life. Earth City – Eco city system is an innovative instrument for public authorities, governments and private investors willing to pursue a strongly articulated strategy of urban sustainable planning based on acquired data and achievable in a short time.
Earth City - Eco city system establishes a balance with natural environment since it respects the local climate and the geographic and cultural characteristics alike. It has rigorous size limits offering an optimal ratio between the built-up areas and the public spaces that are defined by the structure of mixed-use urban blocks. It consists of a limited number of strictly correlated blocks, but can be adapted to wider and higher complexity contexts. The optimal density of built-up areas enhances a rich network of relationships of proximity so that residents live in a totally pedestrian area where the electrical car sharing is encouraged and supported by an efficient networks of public transports for longer distances. The Earth City sustainability policies mainly aim at creating an urban environment with minimal consumption of natural resources, preserving the local biodiversity thanks to its ‘green heart’ that covers 40% of the whole area and ensures productive and water reserves. Moreover, the integration of natural elements into a ‘nervous system’ of intelligent technological networks with minimal consumption of resources, maximizes the Earth City sustainability since it exploits energy in an efficient and effective manner according to the principle of ‘just – in – time’ use, that is energy use when and where is needed. The system exploits renewable energy and recycling technologies to satisfy 60% - 100% of Energy demand, depending on the technologies implemented and on the environmental and climatic characteristics of the site, with a CO2 reduction of over 90,000 tons/year. Green forests and farmlands complete the self-sufficiency and self-production of the city. Woods alone produce 830 tons of oxygen that are equivalent to 27 kilos of oxygen per each of the 30,000 residents. The 42 hectares of food crops satisfy 30% of the food demand of the residents.
{slider Bioclimatic Feature|closed} 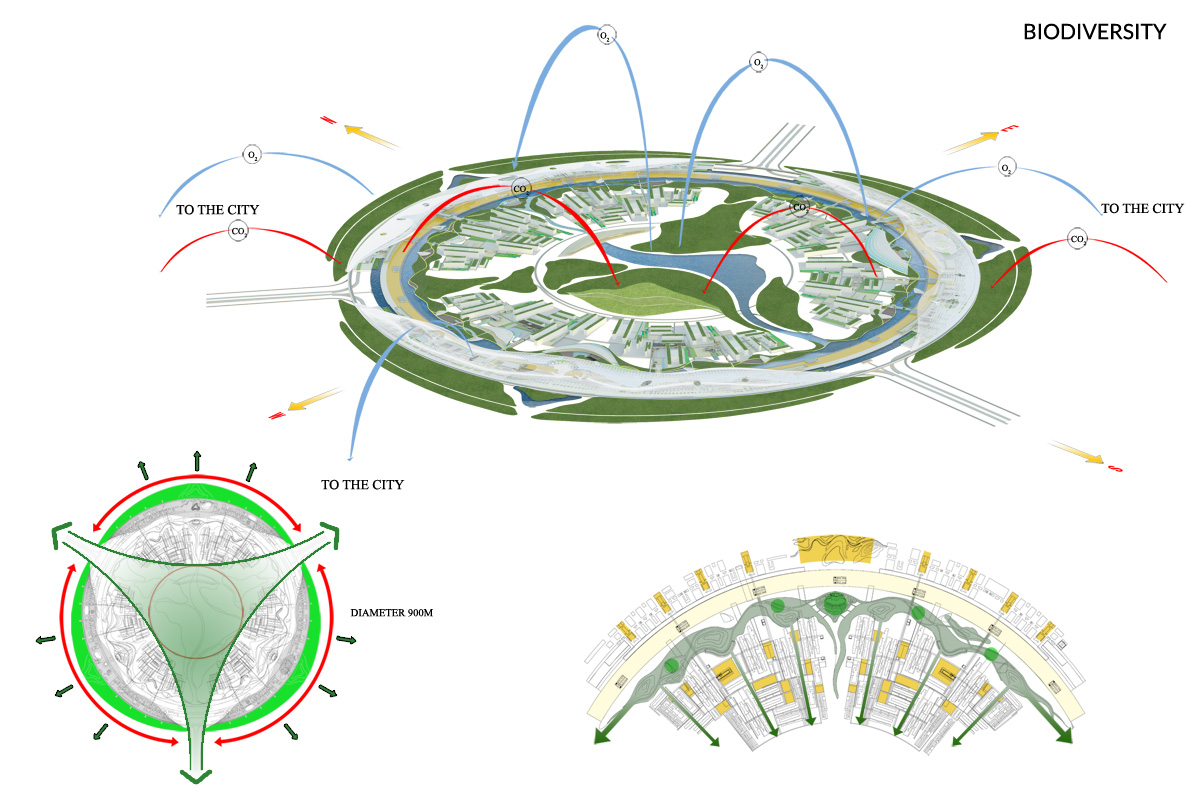



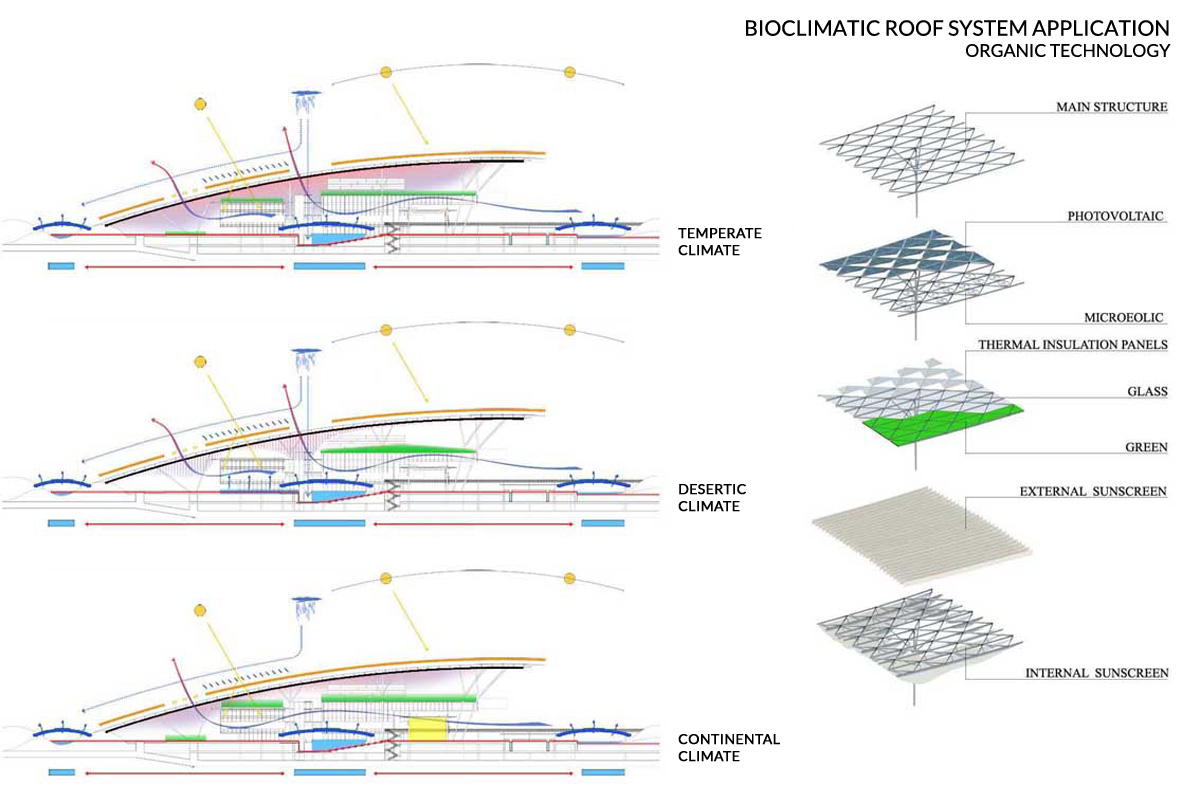

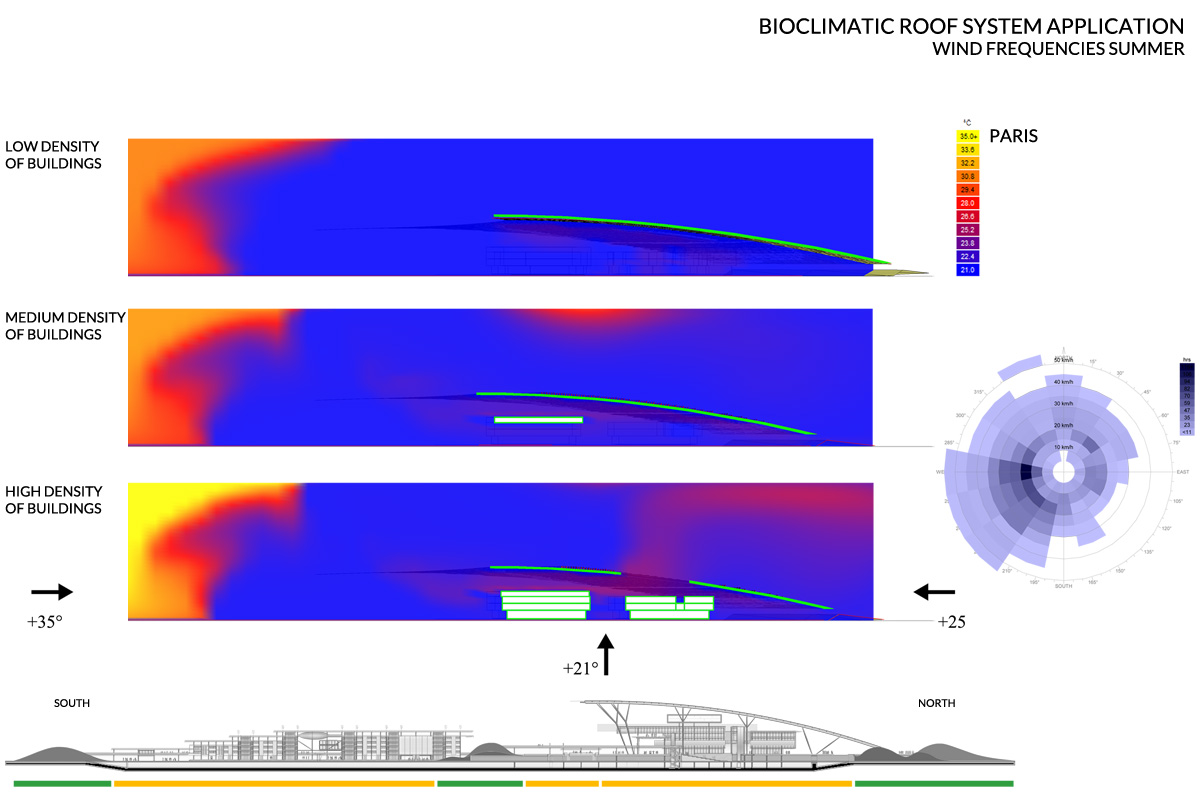

 Earth city is an innovative concept for a city conceived as a container of solutions to govern the complexity of the urban system.
Earth city is an innovative concept for a city conceived as a container of solutions to govern the complexity of the urban system.
Energy = management city complexity E=mc2
The management of the whole life cycle of the city system tends to consume the least Energy possible.
Earth city implements this approach in all stages of the project, in all social, economic and environmental sectors.
The urban structure was conceived as a set of infrastructures made up of fixed elements suitably connected that make it EFFICACIENCY, that is effective and efficient alike. Earth City implements a distributed Energy generation through the construction of an innovative Smart Grid based on the rigorous notion of just – in - time: producing and consuming energy needed in due time.
This concept has been tackled providing specific answers to the following goals:
- Optimize the energy efficiency of the urban structure
- Optimize the energy efficiency in the Energy supply
- Minimize the Energy requirements of the building
- Make sustainable all the stages of the construction process/building
- Maximize FER for the transport system
- Plan a transport system with low consumption of primary Energy
- Plan an intermodal mobility (Minimize transport needs and optimize transport systems)
- Limit waste production and exploit them energetically waste recycling
- Reduce water consumption
- Maximise the exploitation of renewable Energy sources – Photovoltaic, wing and geothermal Energy Green forests and farmlands complete the self-sufficiency and self-production of the city. {/sliders}

