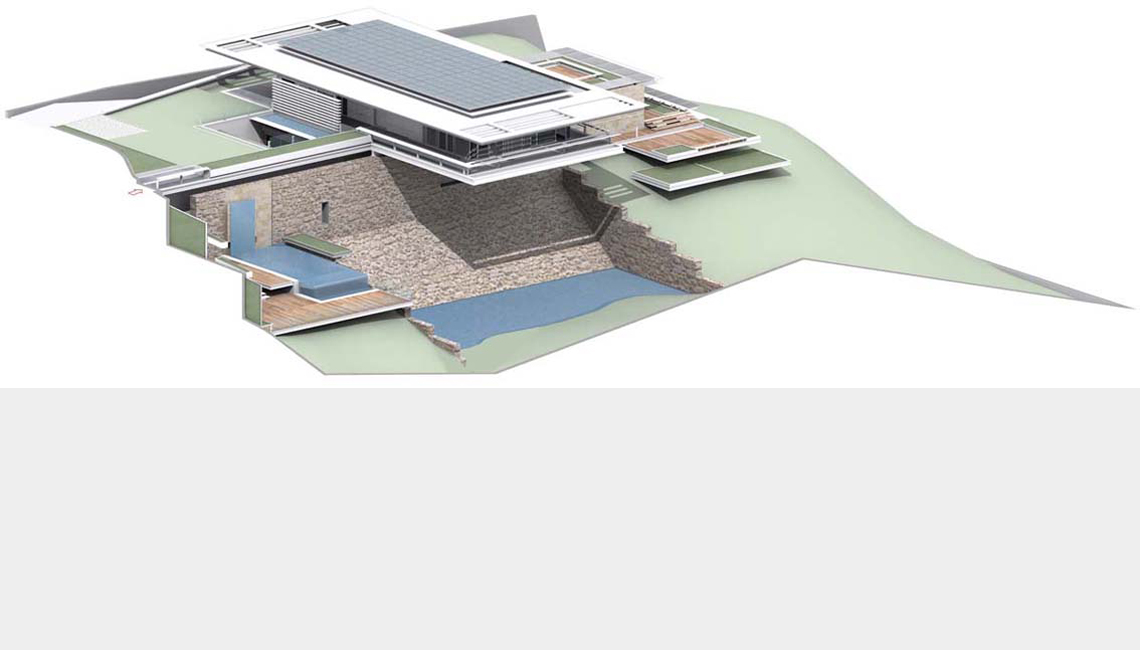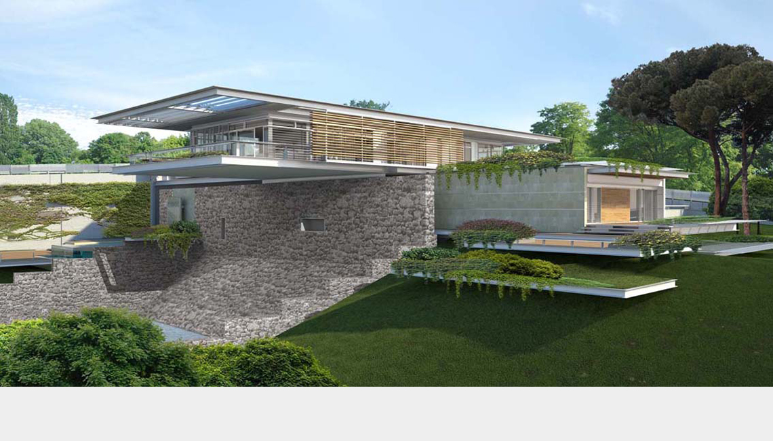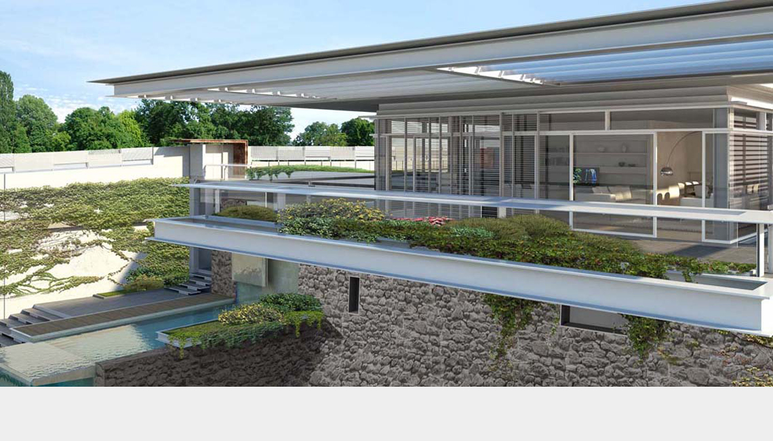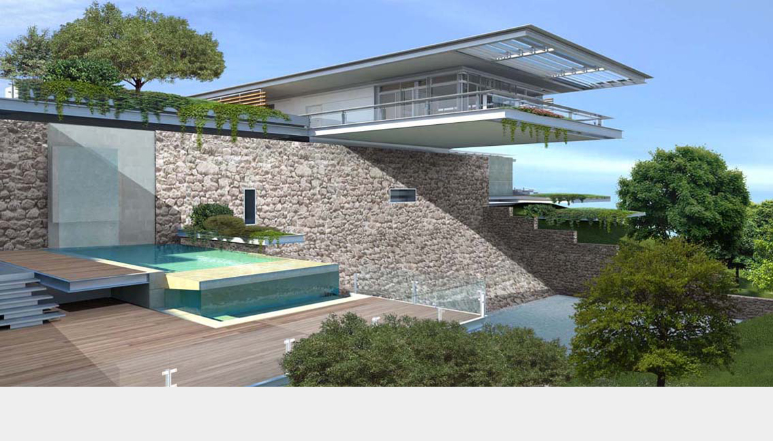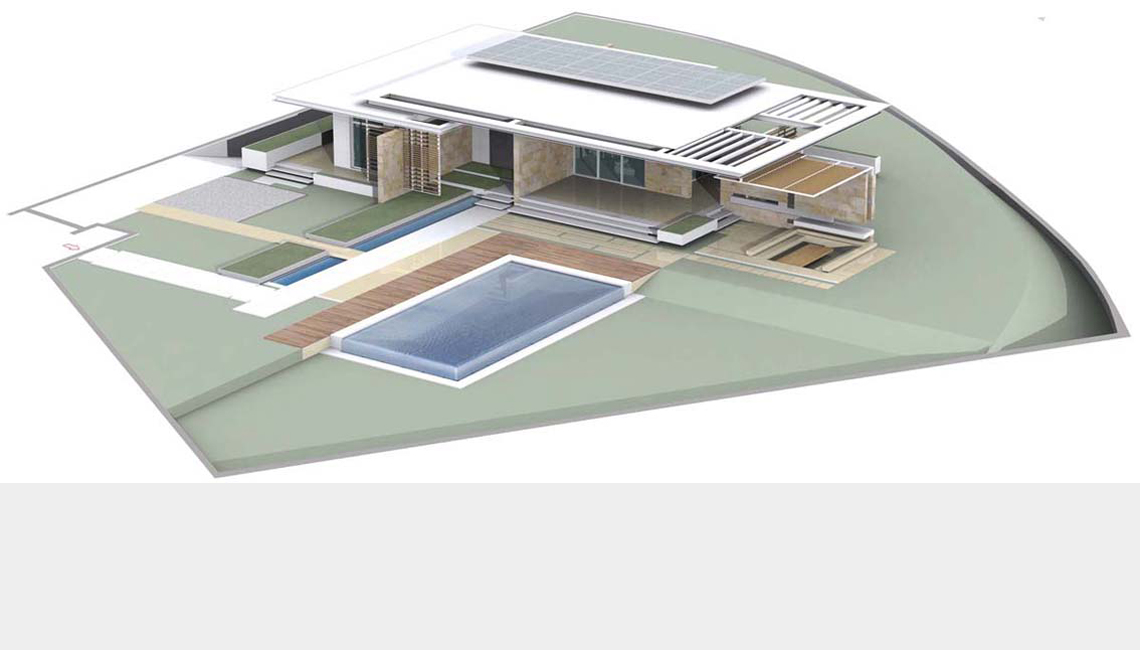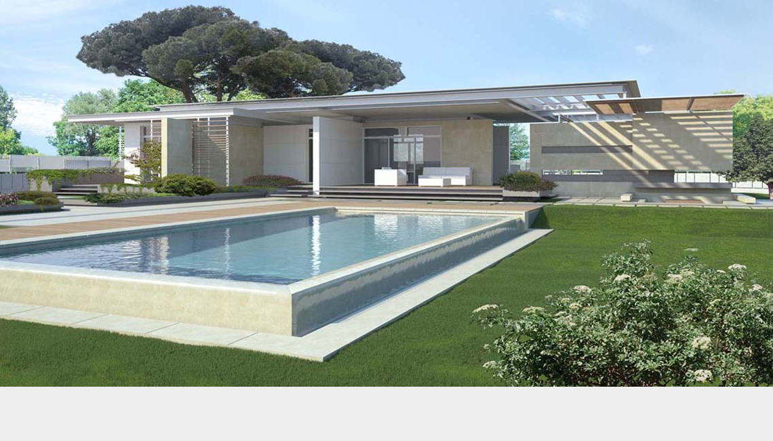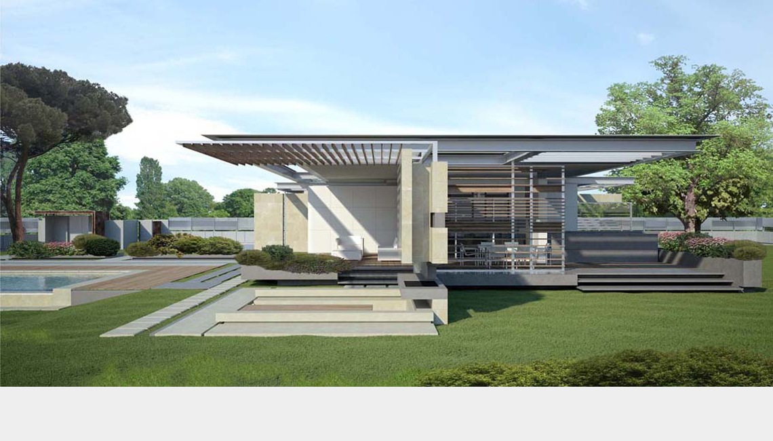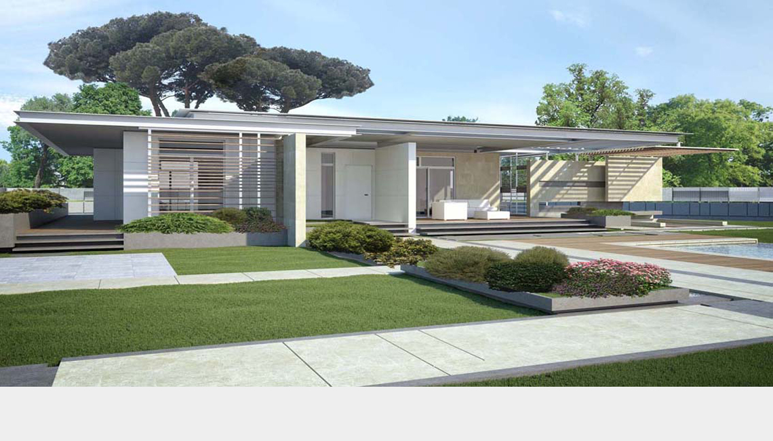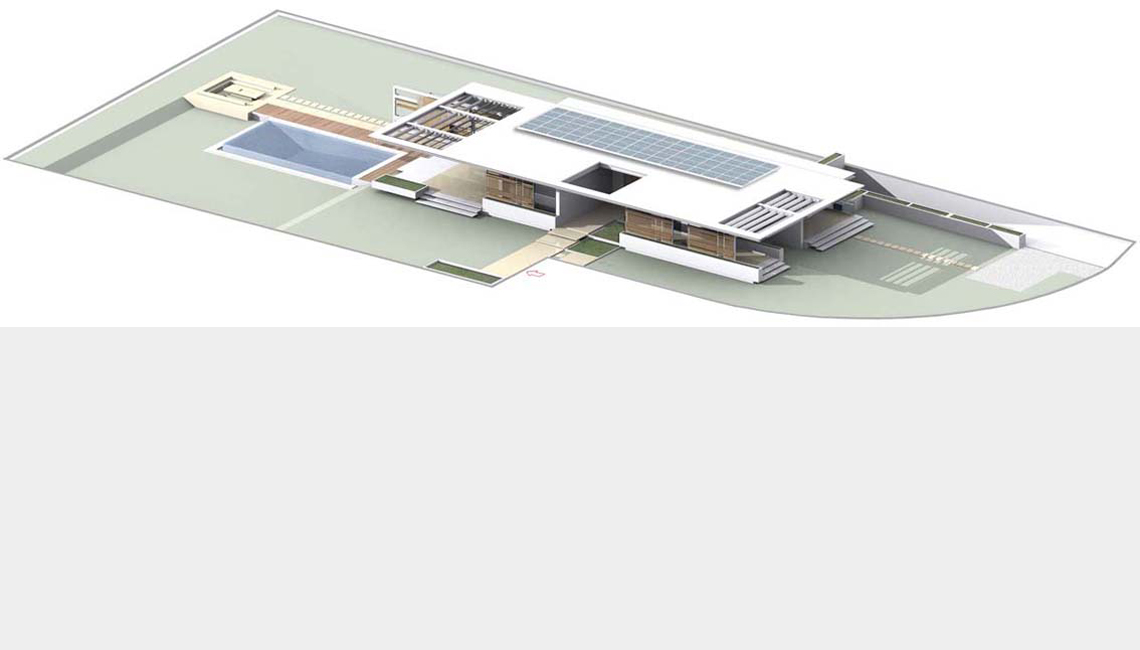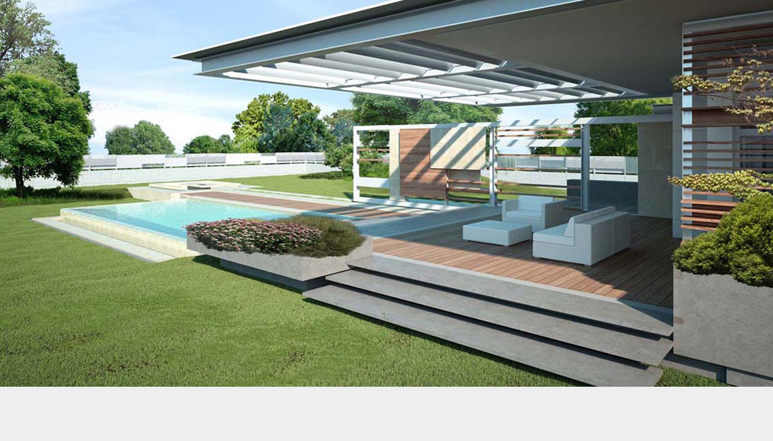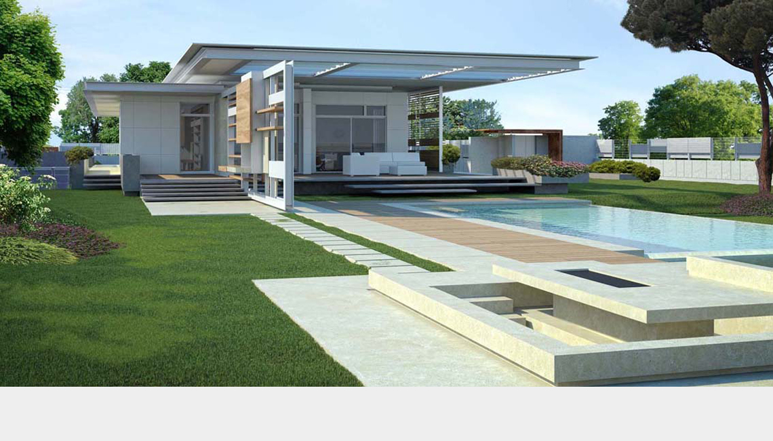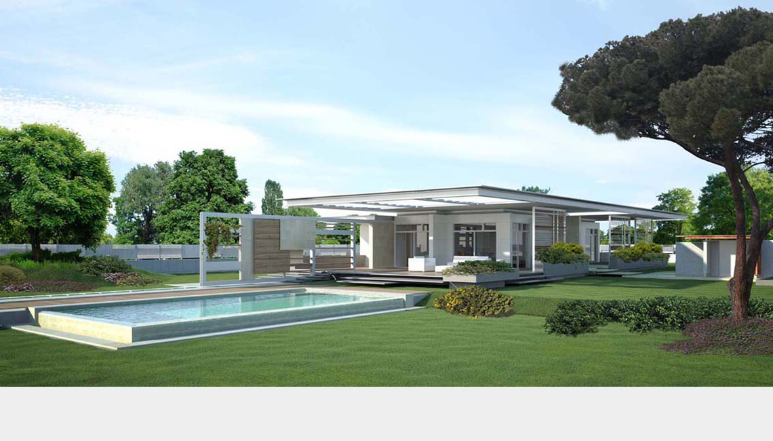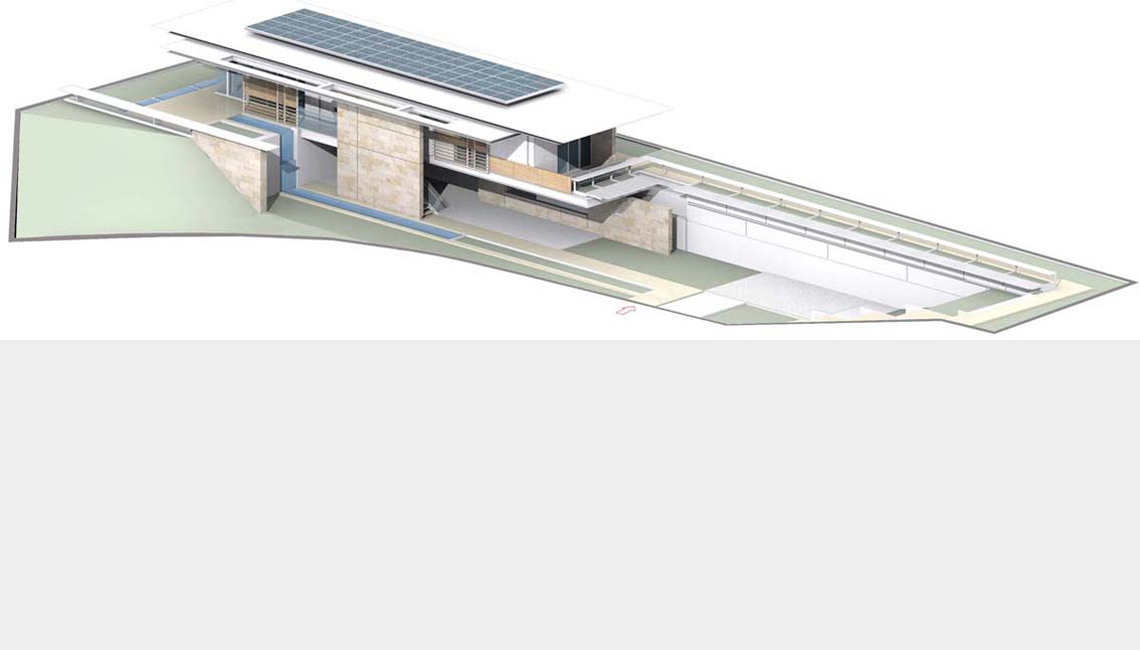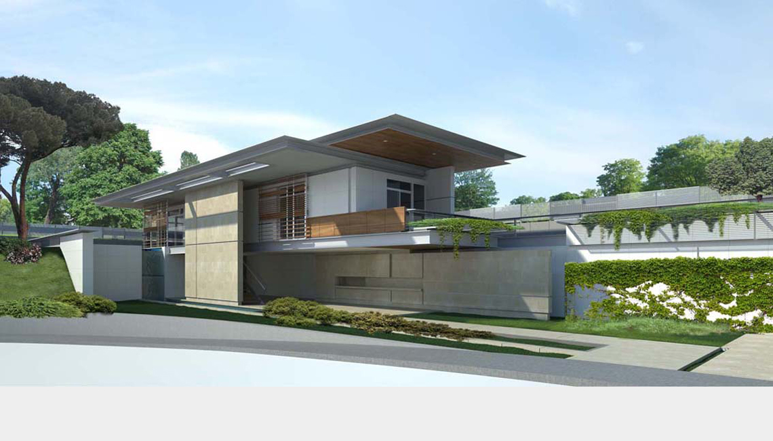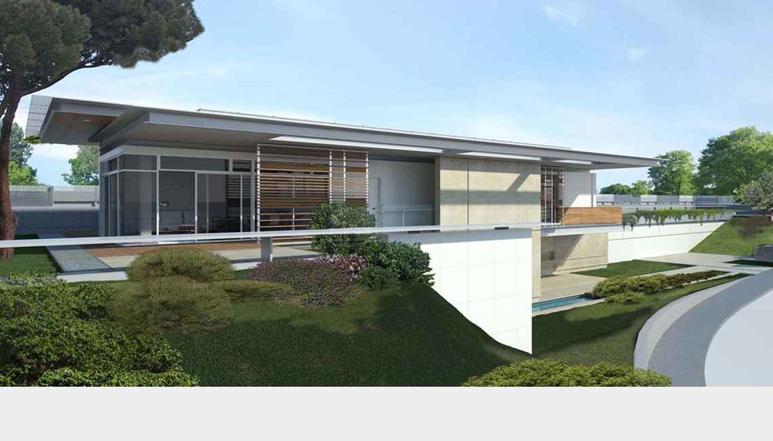Completion of Residential Complex – Bel Eur
Located on a hill dominating one of the most recent central areas of Rome in the heart of the Eur district, the residential Bel Eur estate is constituted by 12 one-family villas. Every building is characterized by a horizontal space opening onto the patio and the garden, which is designed as a real extension of the house. The living room, by opening out onto the outdoors, is expressing the concept of fluidity between indoors and the outside landscape that is typical of Prairie houses. The roof emphasizes and amplifies the distinctive features, the spaces and volumes of the building. The most important elements of these small villas are the articulated walls; the use of brown bricks, stone and wooden elements; the highly technological, light-regulating roof; the integrated photovoltaic installations which provide for all the energy requirements of the building. With their integrated vegetation systems, these small- sized villas reinstate a dimension of life which has been forgotten in the urban heart of the Eur. The Wall House, built on an existing wall entirely rehabilitated, confers great visibility and is a strong attracting element, since it is located at the entrance of the residential estate. The steel villa has two intersecting levels where the green technology is combined with ancient and natural elements all of which harmonize to define the spaces.

