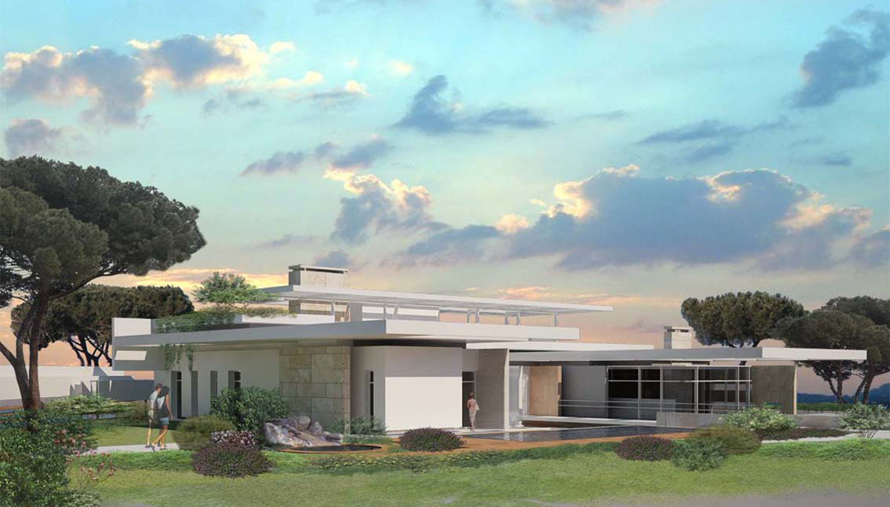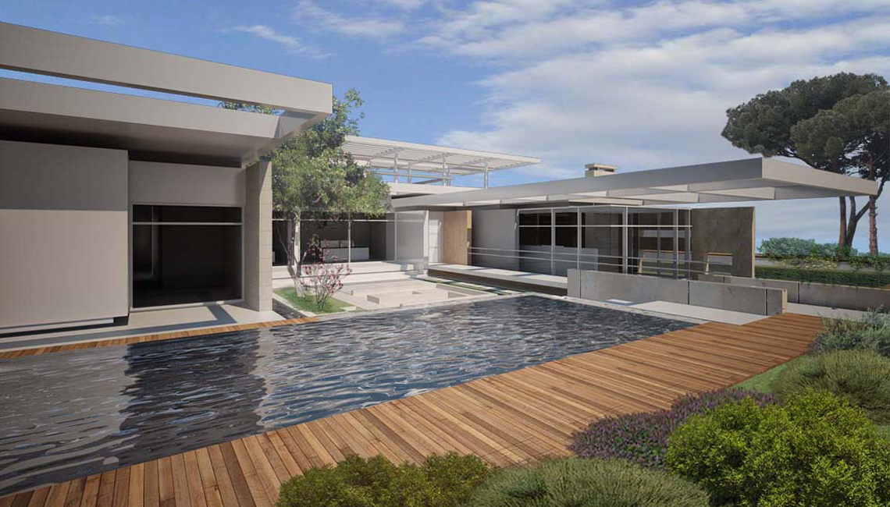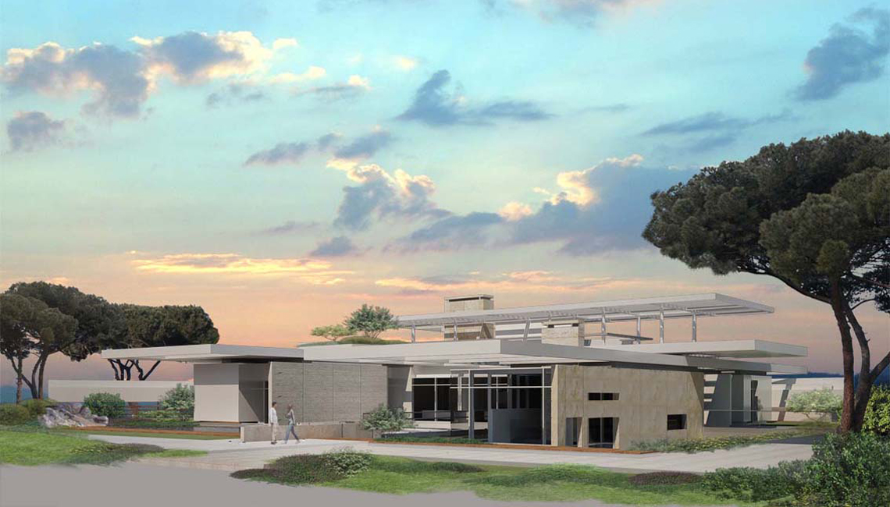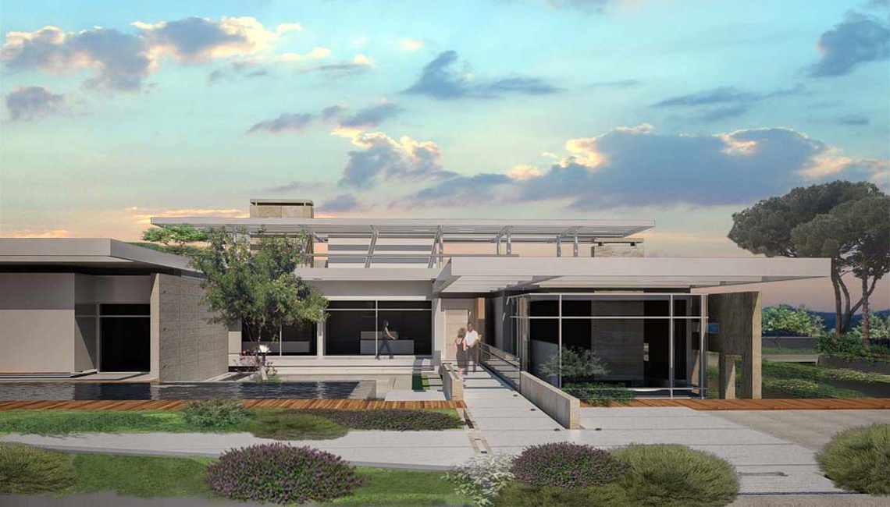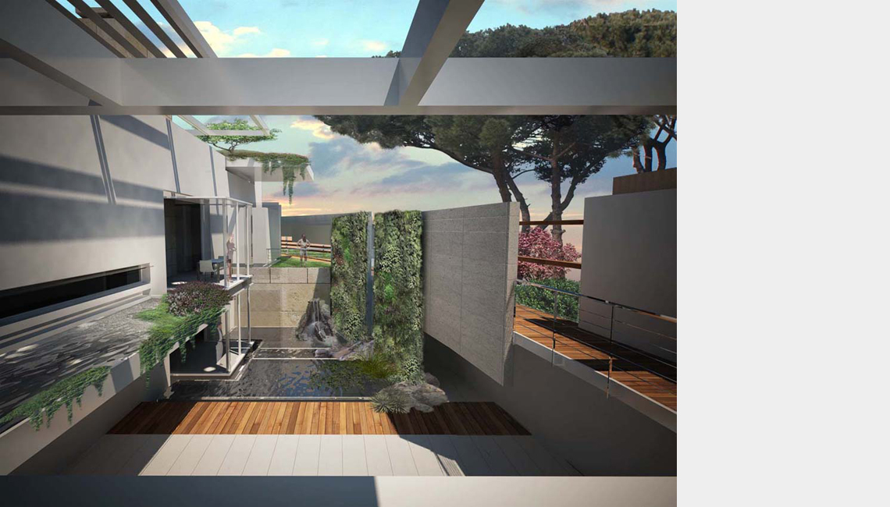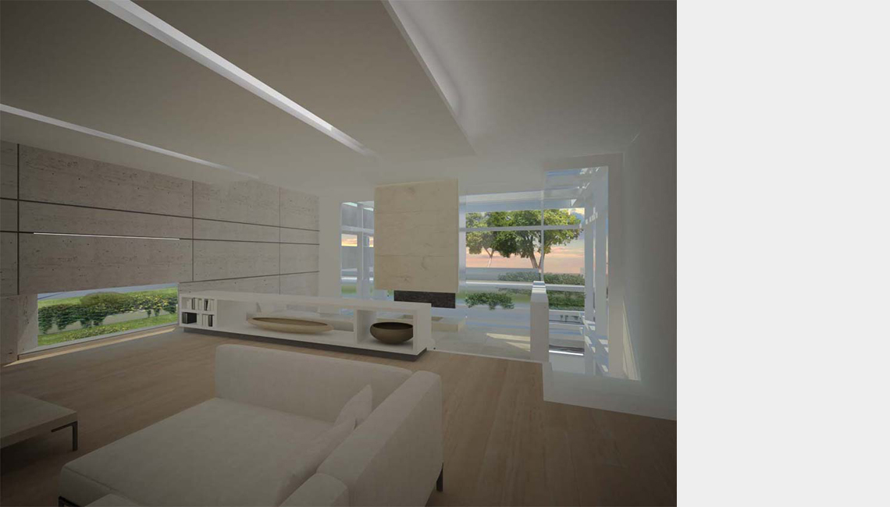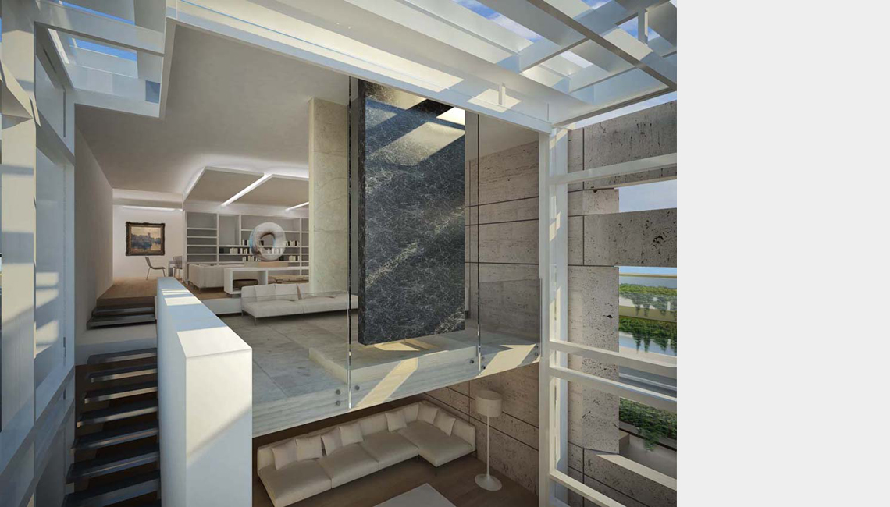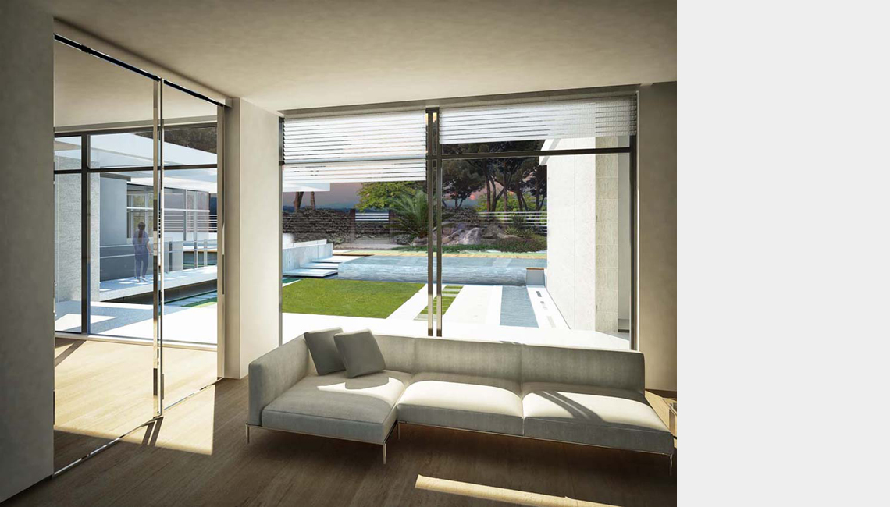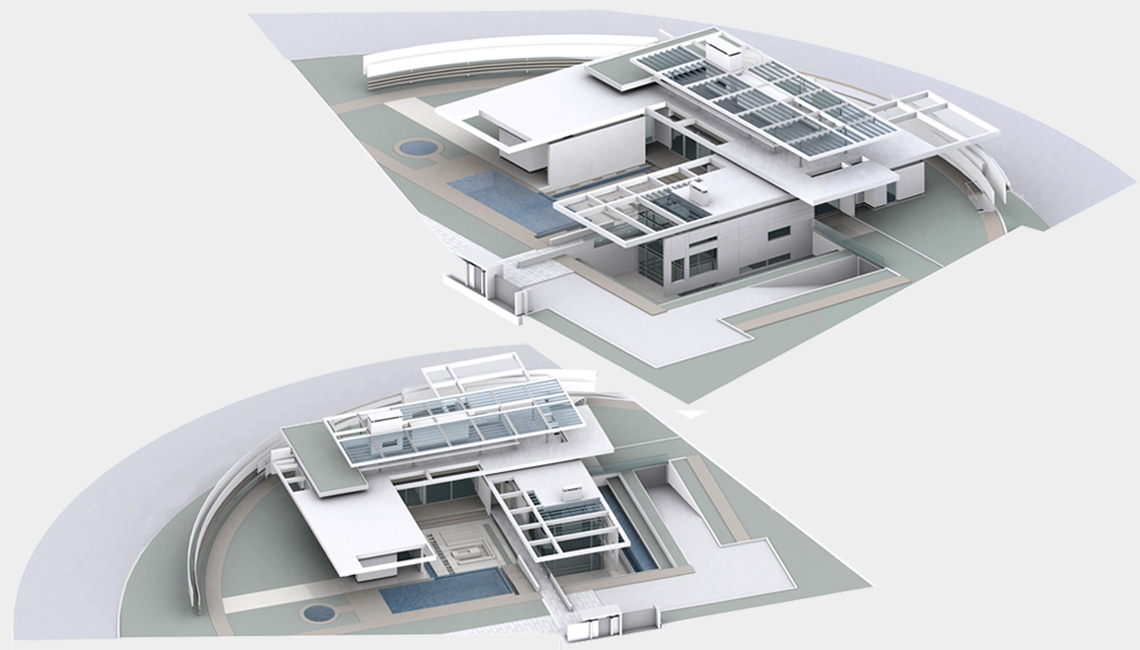Luxury villa - Eur Rome
This minimalist villa was designed for a prestigious residential estate. The plan is structured around the kitchen - the heart of the family life - with two living rooms, a private and a public one on its sides, overlooking the central patio and the swimming pool. The jutting roofing is strongly characterized by the bioclimatic planning of the whole structure: it is designed to ensure the most efficient use of the sunlight and to support the photovoltaic installation. The private area of the house overlooks the private garden rich in water and vegetation to maintain a cool indoor temperature during the summer. The wall surrounding the villa protects it from northern winds. The private living room, the spa and the gymnasium on the lower floor offer a beautiful view on a green space consisting in a wall of vegetation. The staircase inside the bioclimatic greenhouse connects the private living room that is on two levels to the lower floor. The suspended fireplace made from slabs of stone amplifies the conviviality of the space since it can be seen from both levels of the living room. The large windows offer a complete view of the garden, expanding the perception of the inner space size, while ensuring a complete permeability between internal and external spaces. The private living room is next to the bedrooms and is characterized by spaces converging around the central fireplace.
{slider Bioclimatic Feature|closed}
CORRECT ORIENTATION
The layout and configuration of the house are designed to optimize the use of inner spaces according to the orientation of the sun.
Reception rooms have a south-eastern exposure so that they have direct sun light almost all day through, whereas sleeping rooms have a western exposure so that they are cooler in the summer. The “inner court” ensures a mild climate in winter and summer alike.
BIOCLIMATIC GREENHOUSE
This bioclimatic structure optimizes summer heat during the winter and improves inner cooling in the summertime by using water and vegetation.
IMPROVED INSULATING ROOFING
The improved insulating roofing reduces winter heating and summer air conditioning of inner spaces.
DRAINING ROOF
Vegetation roofing reduces the temperature of the inner rooms beneath and of the adjoining spaces. In this simple draining system rainwater is collected for irrigating the plants of the roofing system and for other domestic purposes where undrinkable water is used.
PROJECTING ELEMENTS
The prominent projecting elements ensure optimal shading of the inner spaces during the summer.
INSULATED WALLS
Improved wall insulation optimizes the efficacy of both winter heating and summer cooling systems of interior spaces.
NATURAL VENTILATION
Large window walls on the northern side of the building and the special position of the external partition walls improve the transversal natural ventilation inside the building during the summer season.
FOREST TREE PLANTING
Forest trees are used to hide the estate from outside view and reduce noise from surrounding areas.
WALL
The curved wall surrounding the house improves outer isolation and protects the house from northern winds in winter.
RAINWATER REUTILIZATION SYSTEM
The rainwater collection systems on the roof are designed for irrigation purposes or for other domestic applications where undrinkable water is used.
PHOTOVOLTAIC SYSTEM
The terrace is shaded through a system of thin adjustable glass plates supporting thin-film photovoltaic modules.
The photovoltaic system meets the global energy requirements of the house.
{/sliders}

