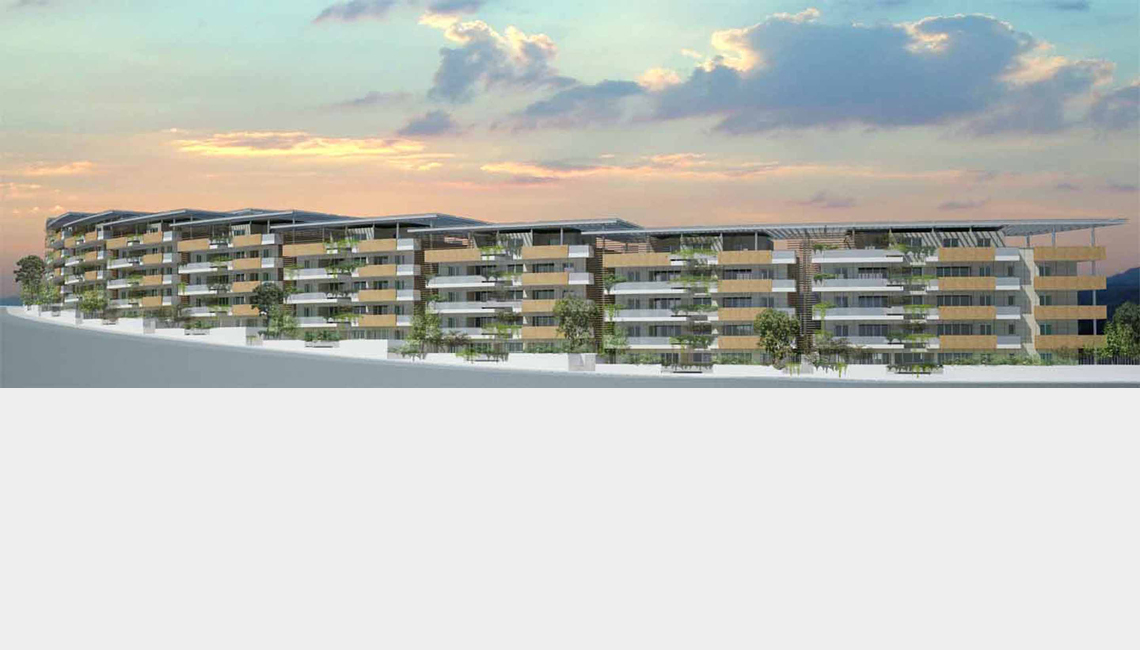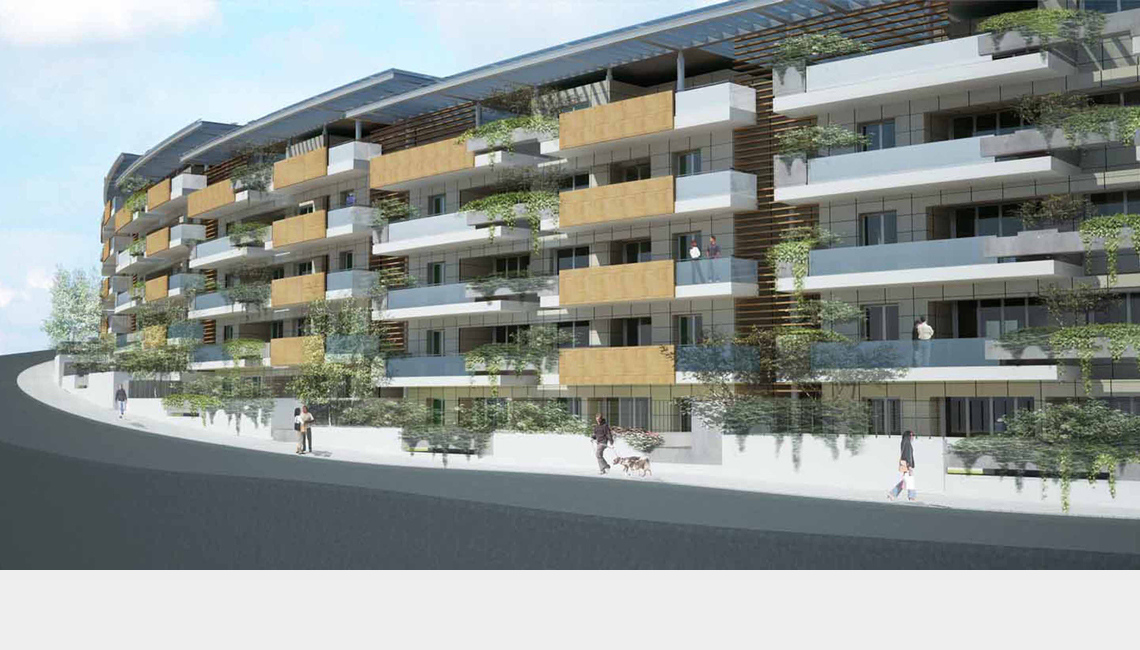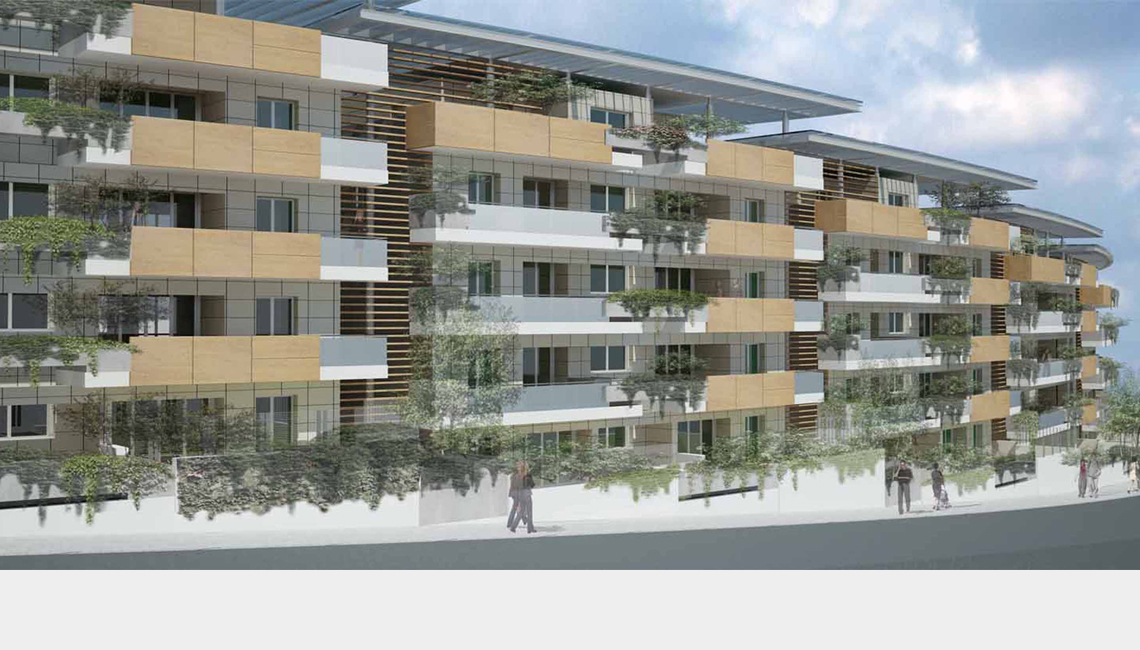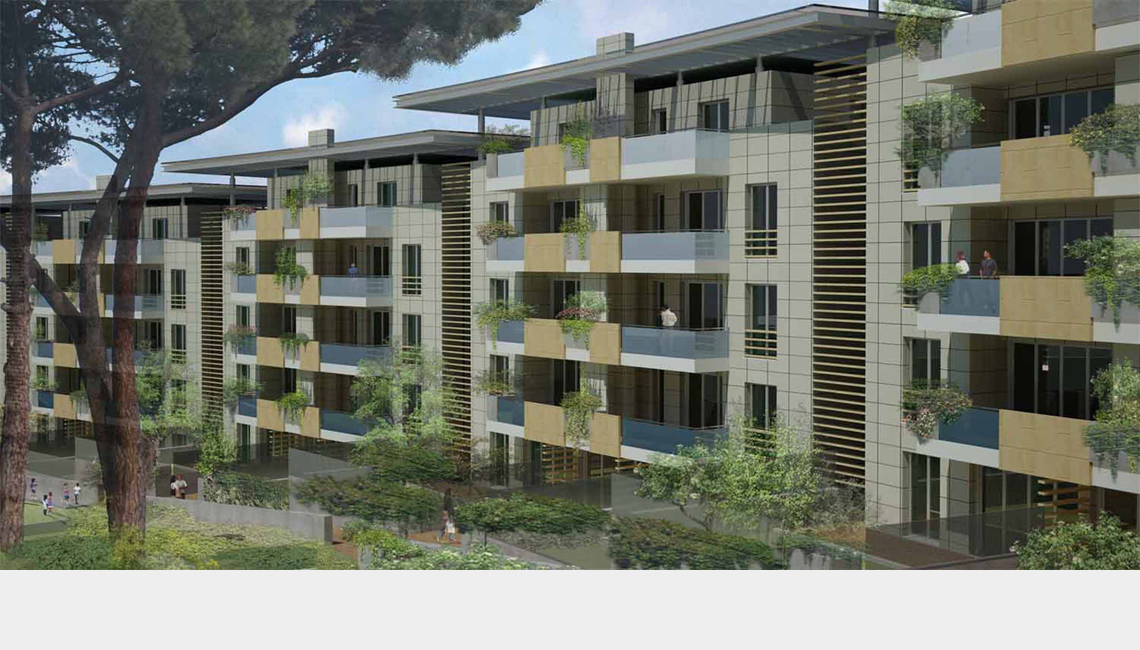Porta di Roma - Residences
This residential complex in this very densely populated area is part of a large-scale expansion programme in northern Rome. It has and can be constructed by independent functional blocks with small apartments. It represents a first urban signal that integrates environmental engineering of passive type with a design highly oriented towards the use of eco-sustainable materials. Wood, large floor tiles and coloured glass are integrated with mobile screening to break with the systematic use of classic Roman facing. Photovoltaic installations and bioclimatic greenhouses are integrated in the staircase and apartments, to contribute to heat accumulation and loss. The use of plants harmonizes the entire complex with the surrounding park.
{slider Bioclimatic Feature|closed}
Environmental strategies
The energy strategies adopted in this project were determined by the following factors: the unfavourable site configuration, the reasonable construction costs and the existing town planning restrictions.
Residential units consist in flats with two side views to improve ventilation. Spaces in between the buildings become integrative elements of the external cooling system by exploiting dominant winds of this area.
Passive energy strategies:
- Bioclimatic greenhouses on the SW side integrated into the general heating system therefore reducing thermal dissipation. Staircases serve as direct heat accumulating elements in association with small individual greenhouses in the open porticos of the flats.
- Ventilated façades increasing skin’s thermal insulation
- Introduction of geothermal air exchanger
- Large balconies with southern exposure provide good shade in the summer, whereas mobile panels on the northern side increase porticos protection in winter.
- Use of photovoltaic and thermal solar Energy systems on the roofing
- High-efficiency centralized systems as well as collection and recycling of meteoric water
{/sliders}





