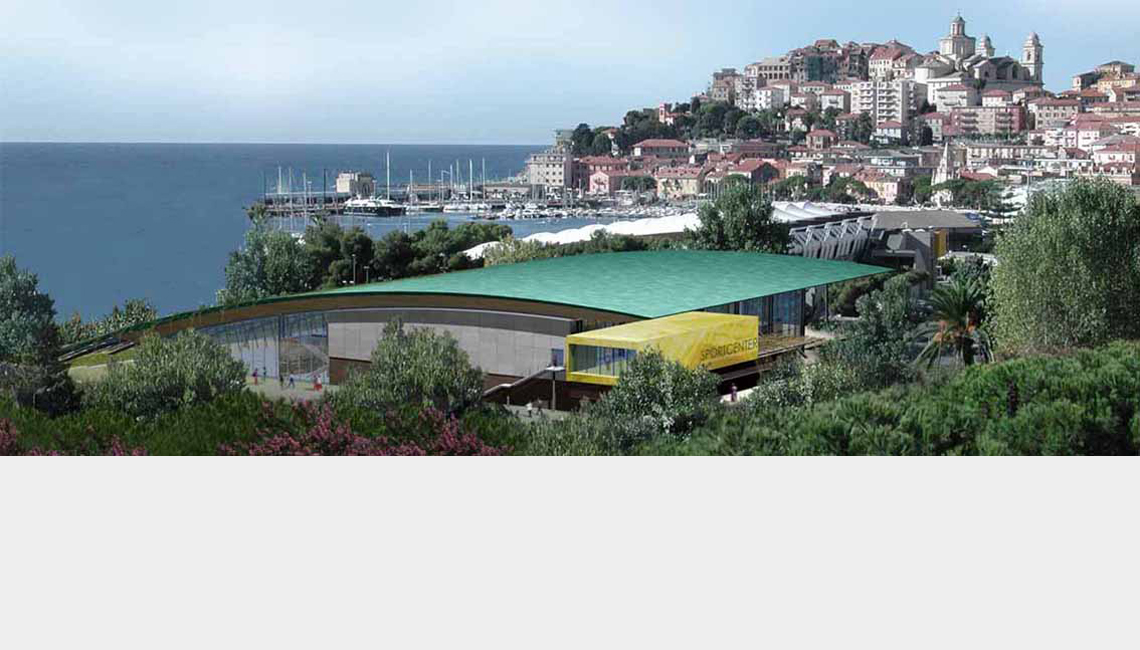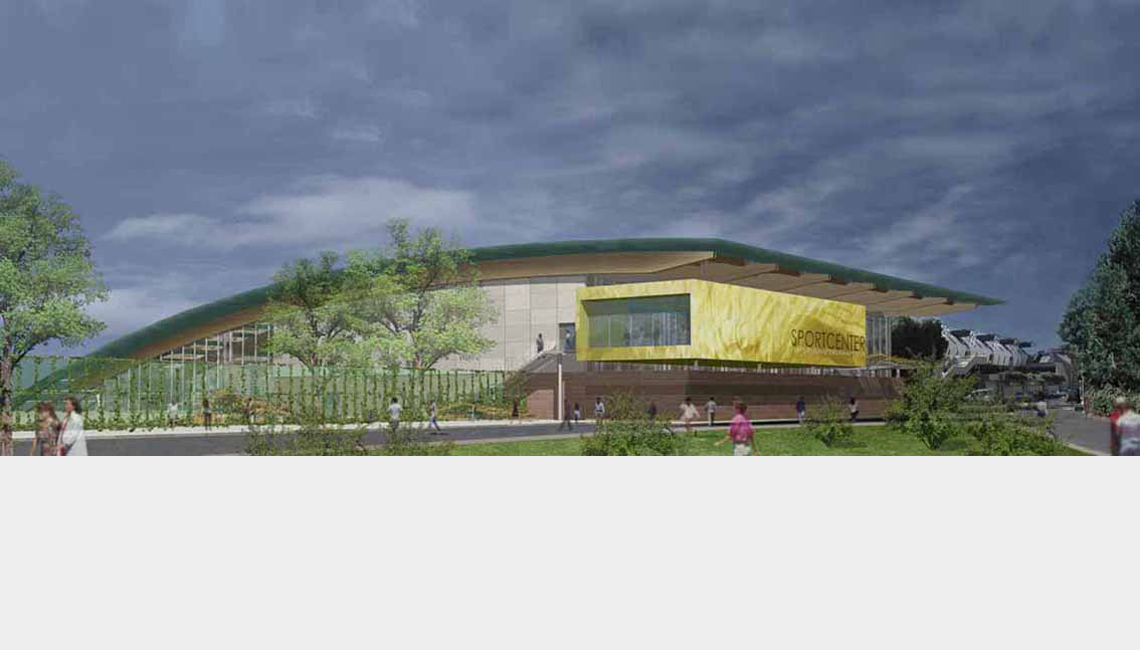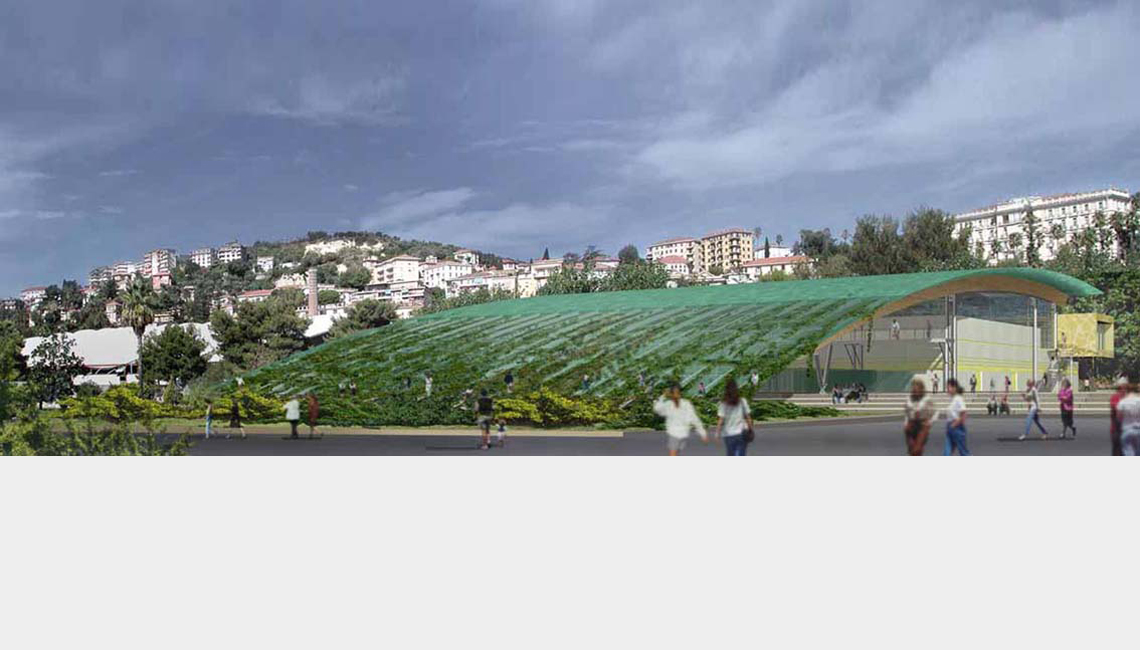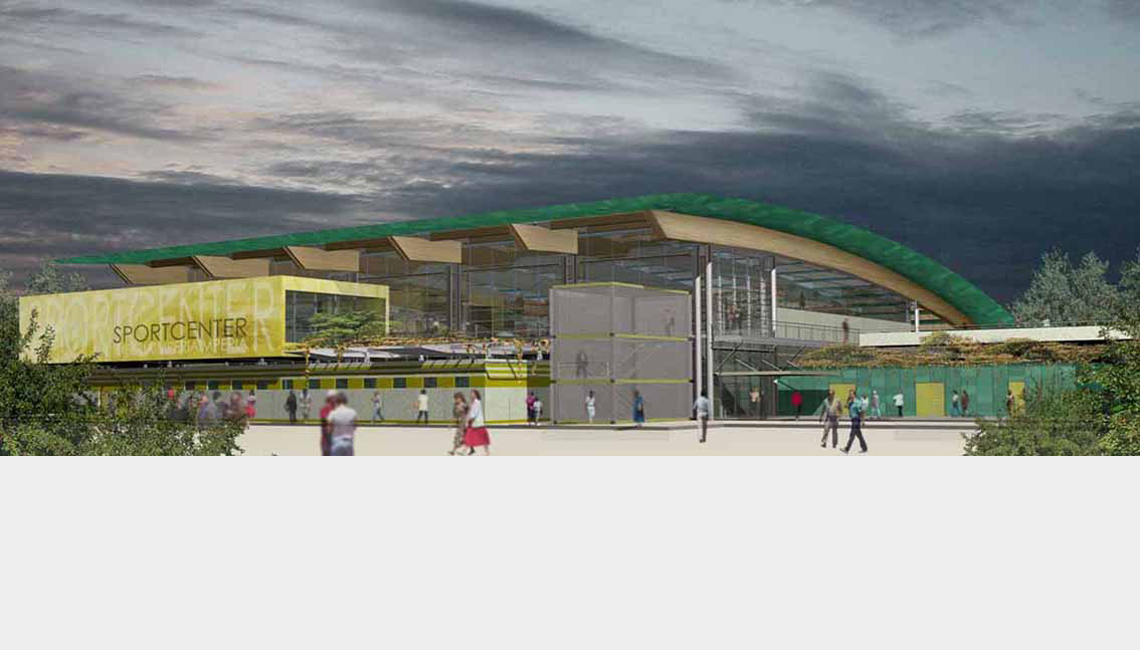Multi – purpose sports stadium and bowling green Combining sports and communication to create a new meeting place in the city
The new sports arena, situated alongside the swimming pool, is designed to complete the Imperia sports complex. It has a seating capacity of 1,200.
The 100-seat conference hall is located at a height of +5.30 and can serve various purposes: congress hall, press room, prize-giving hall, exhibition hall and projection room.
Thanks to its location near the swimming pool, town square, car park and, most significantly, the port, the arena can also be used for holding exhibitions, trade fairs and conferences.
An indoor boules facility was planned to be built over by the sea. There will be 4 synthetic boules tracks surrounded by stands capable of holding 135 spectators, as well as another 7 outdoor tracks. Although this facility is designed as part of the sports arena, it is absolutely self-sufficient and equipped with its own offices, utilities and a bar-restaurant.
The roof is designed, on one hand, to be a dynamic feature capable of generating energy using photovoltaic technology and, on the other, to be a botanical garden down by the sea, ideal for holding concerts and cultural events.




