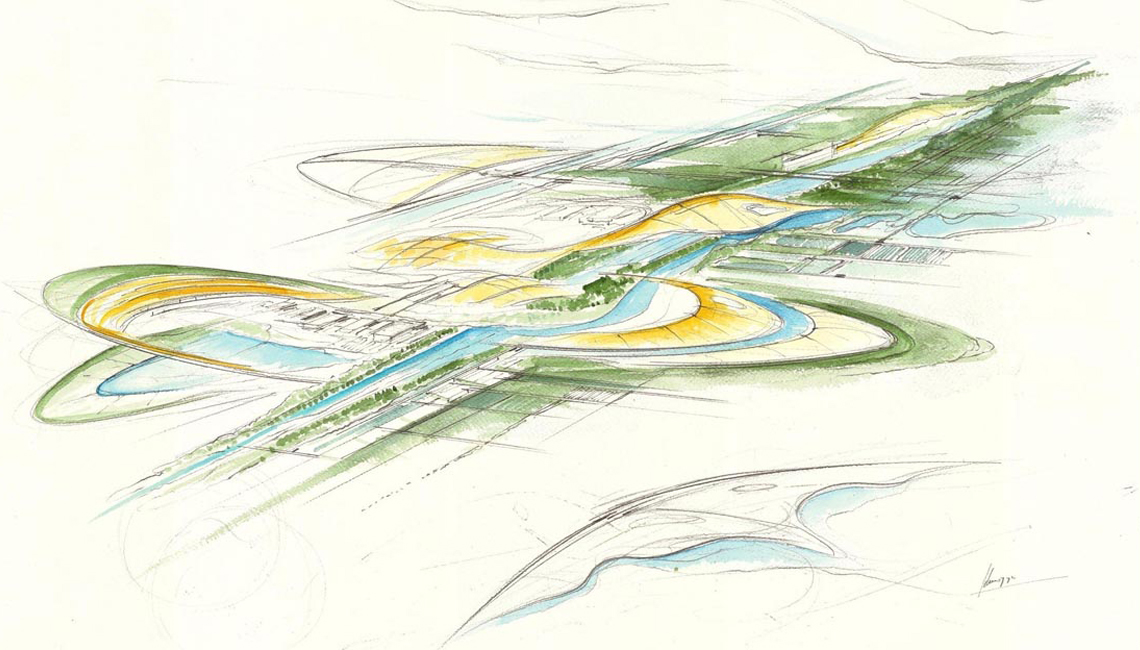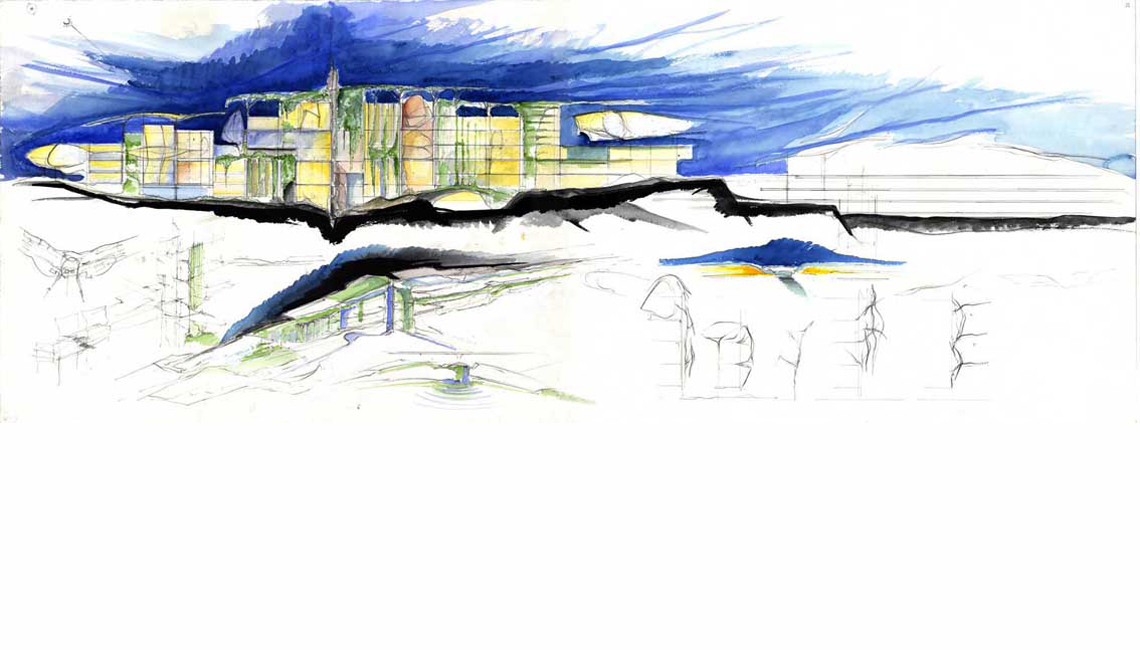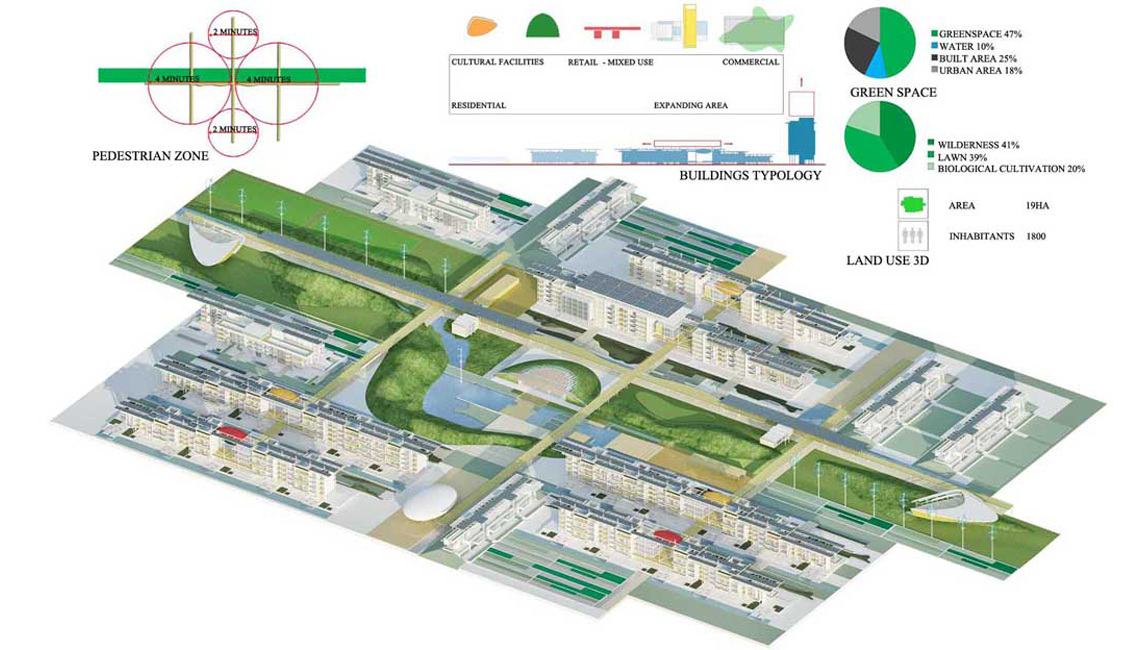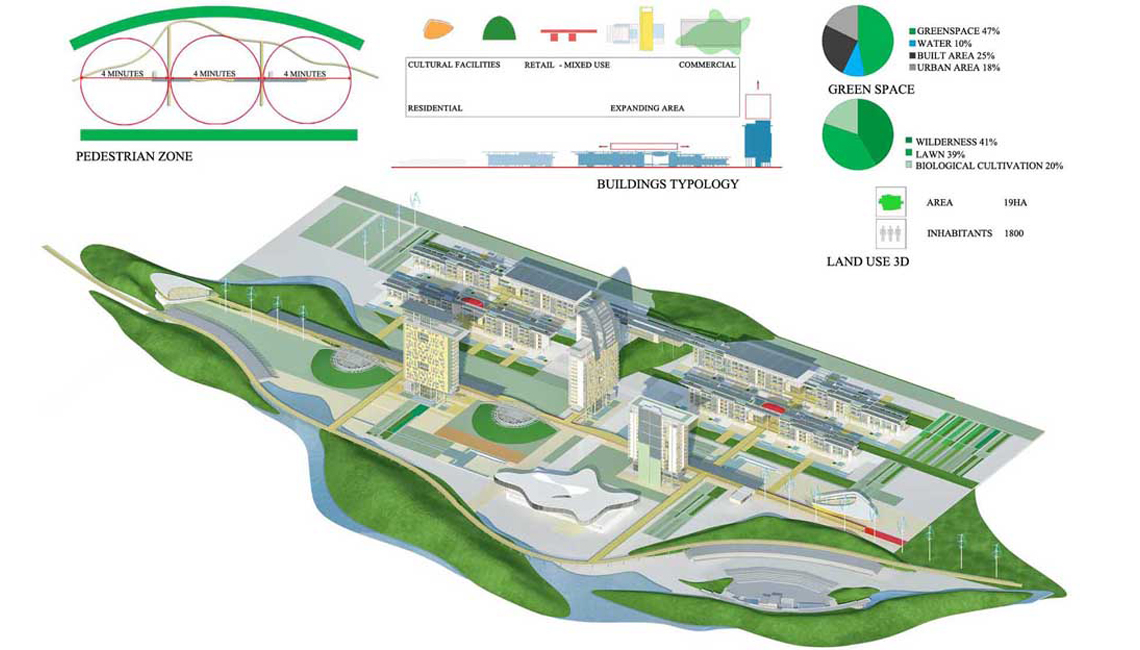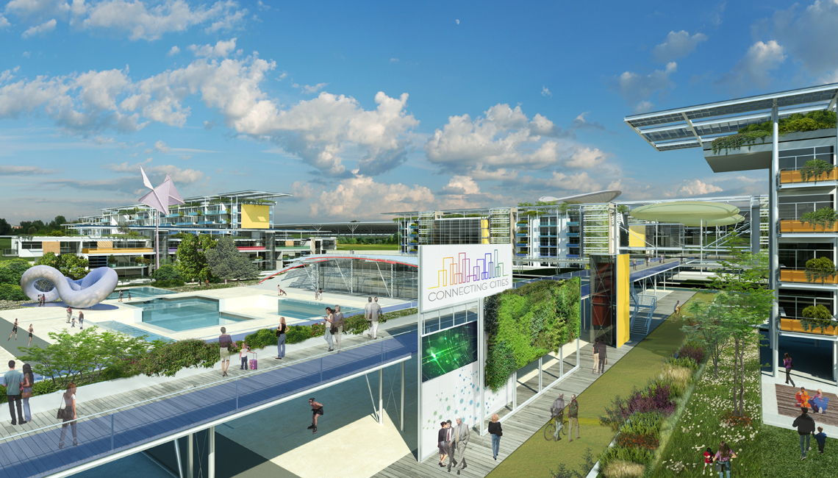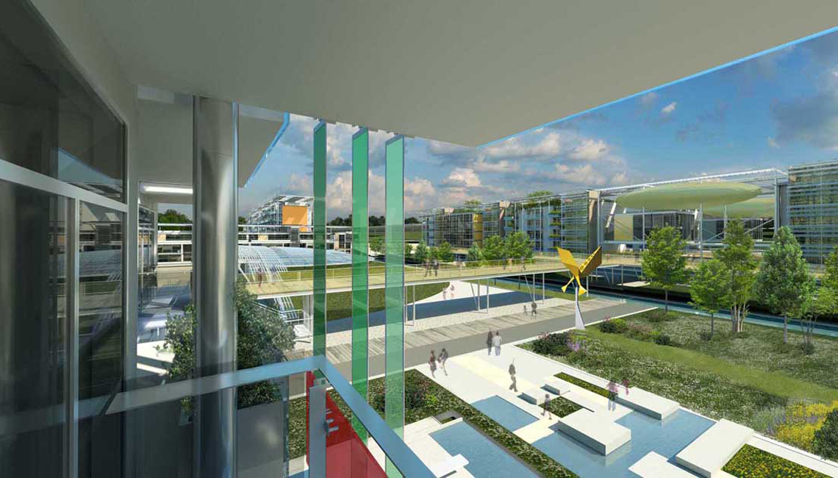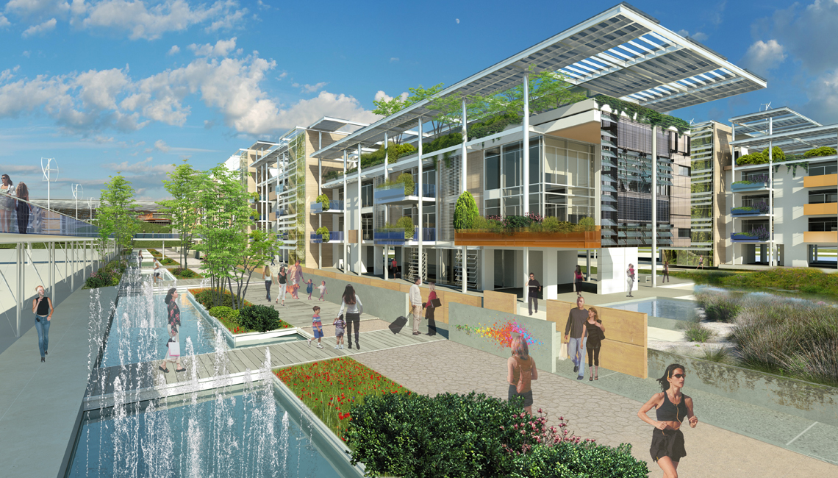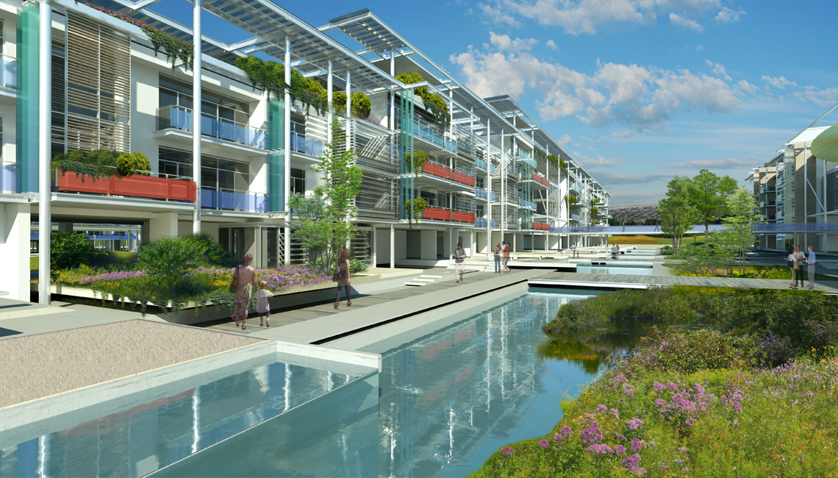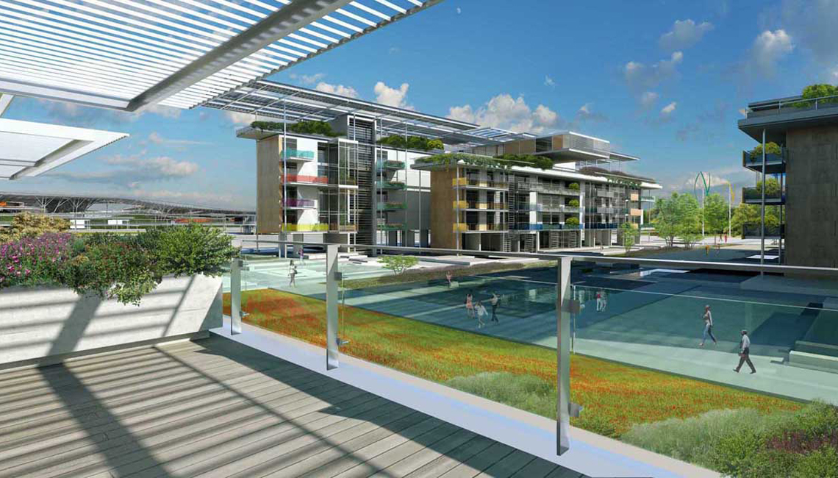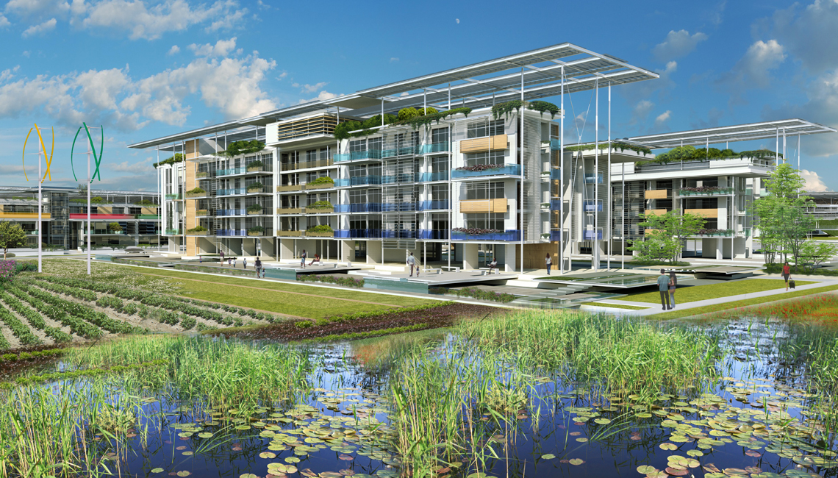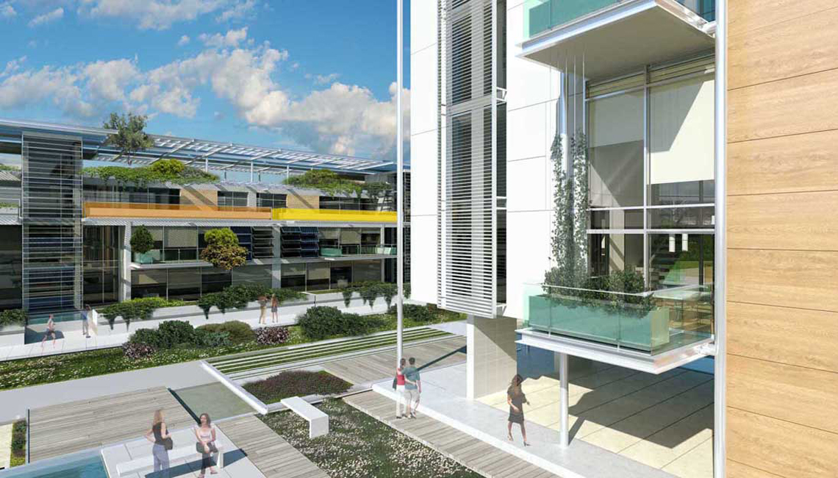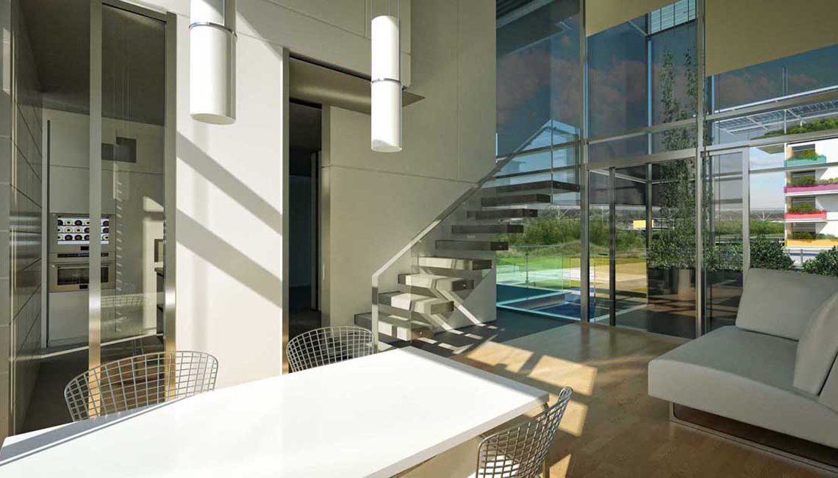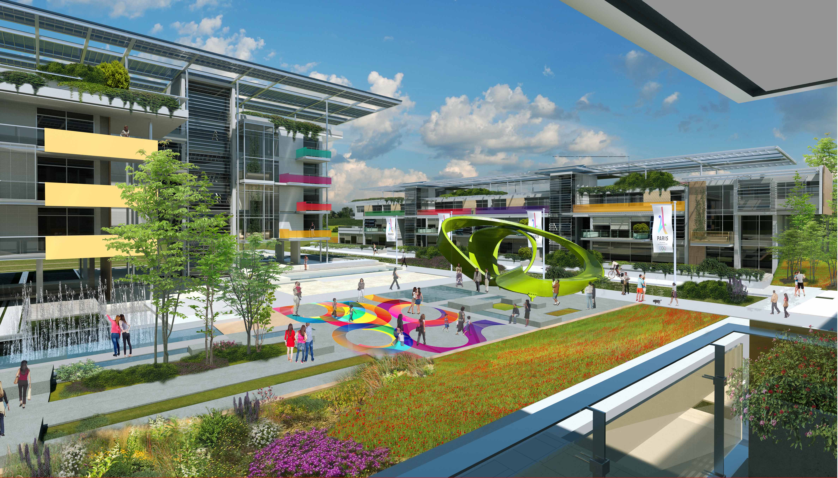Eco district
Earth City - Eco city system consists of three sectors hosting services, businesses and housing. In this highly integrated system functions, spaces, squares and paths are interconnected. There are numerous smaller, energetically self-sufficient units, applying the same general philosophy: energy just in time e + bit – watt.
This moderate size system is so flexible that can be implemented non only in Earth City but also in partially built areas or in vacant sites that must be regenerated maintaining their peculiarities unchanged:
- Vegetation and water are the pillars of the whole system: vegetation, agricultural lands, parks and gardens and open-air sport facilities
- District services: five types of spaces represent the service system ensuring a functional mix which is necessary nowadays to establish a good relation between residents and public spaces.
- Housing: five types of housing, with highly internal flexibility and environmental sustainability meet the needs of more and more diversified and multiethnic users recreating the complex relationships existing in a consolidated district with spaces for multiple activities: cultivable roof gardens, small services.
- Street furniture: the same general criteria are applied in this district where several light and movable functions connected to the squares are designed to ensure the continuous flexibility of the system.
- Transports: the compact structure of the district is conceived for pedestrians and for shared electrical vehicles to simplify the use of the whole complex.
- Energy: this system is permeated by the massive use of renewable sources combined with Energy saving and rational Energy distribution.
- Shared participation
{slider Bioclimatic Feature|closed}
{/sliders}

