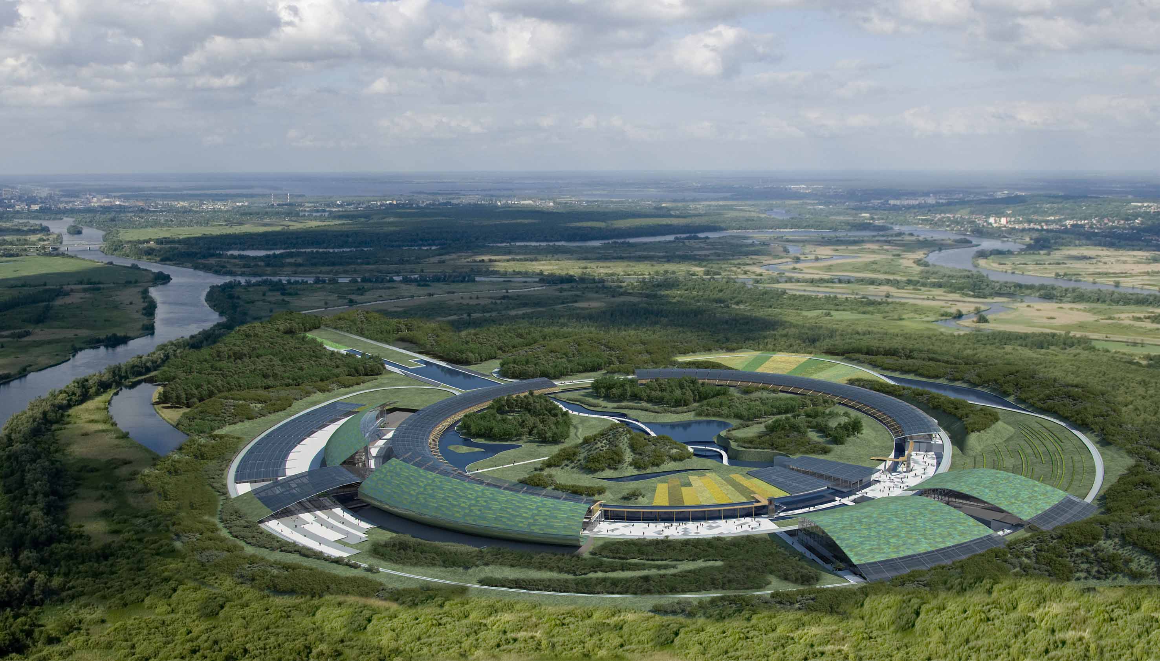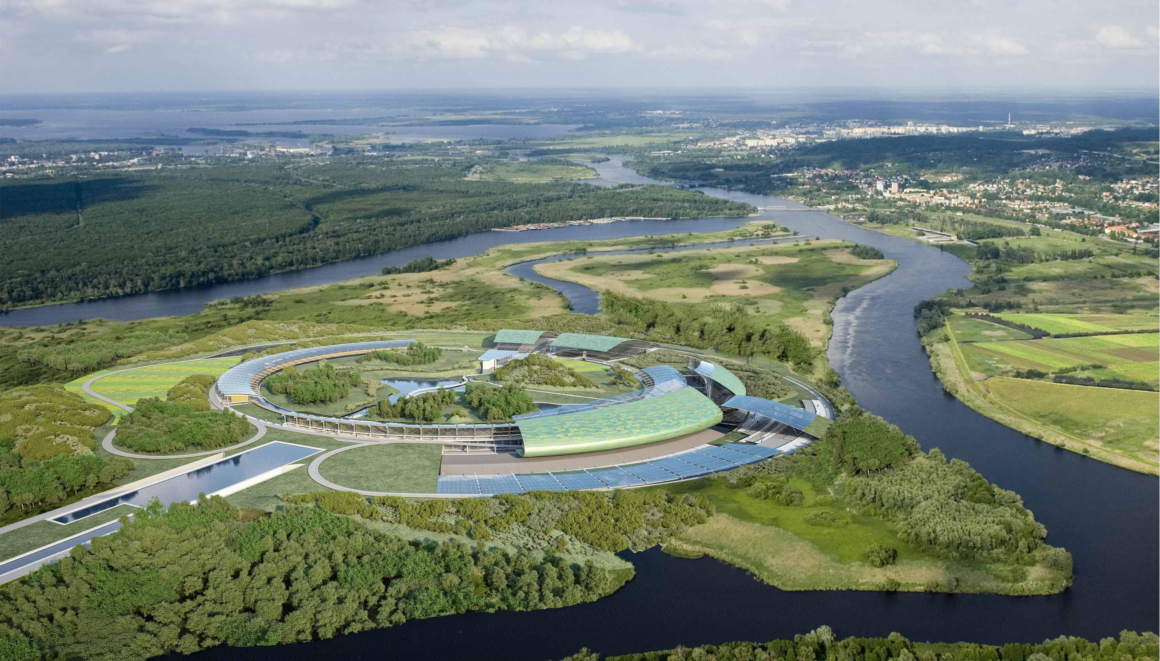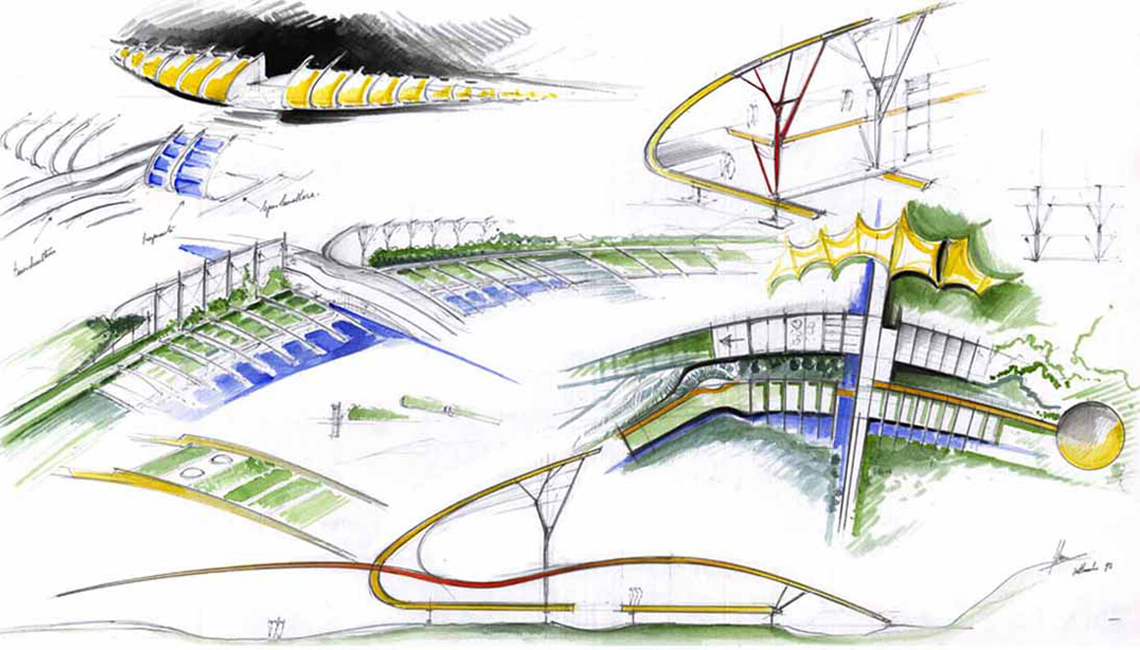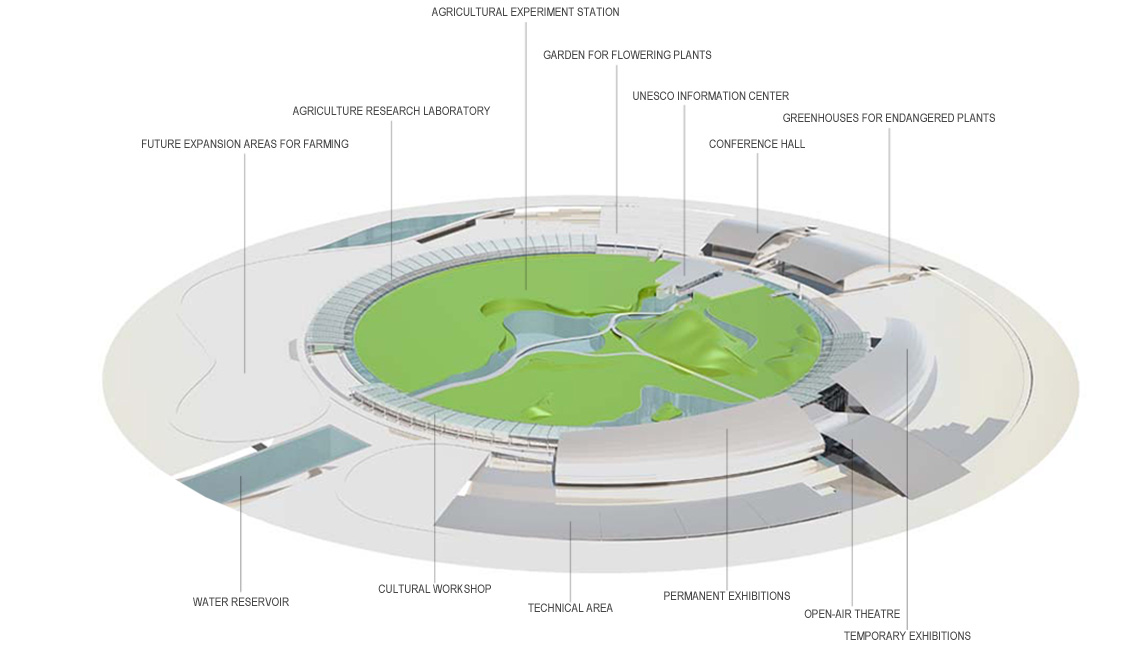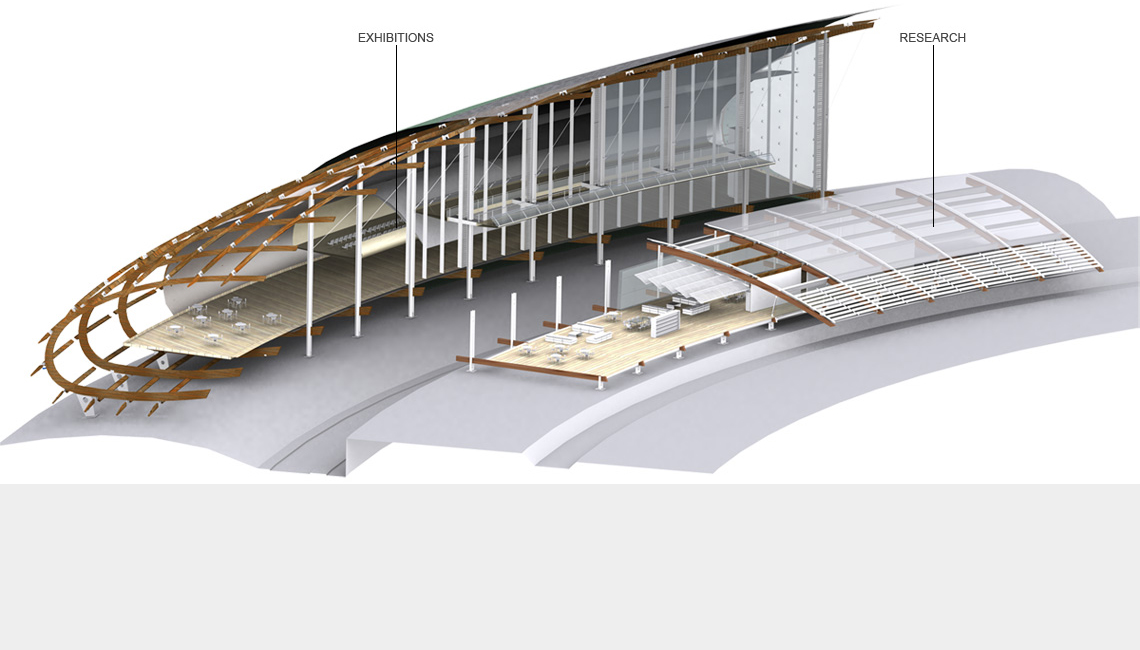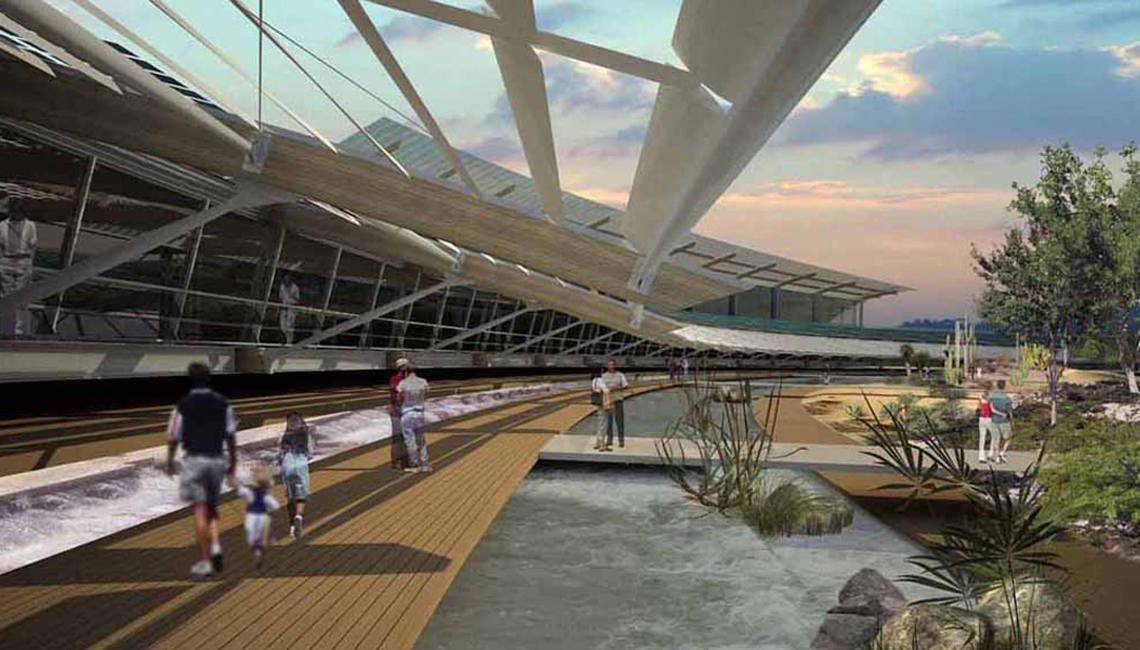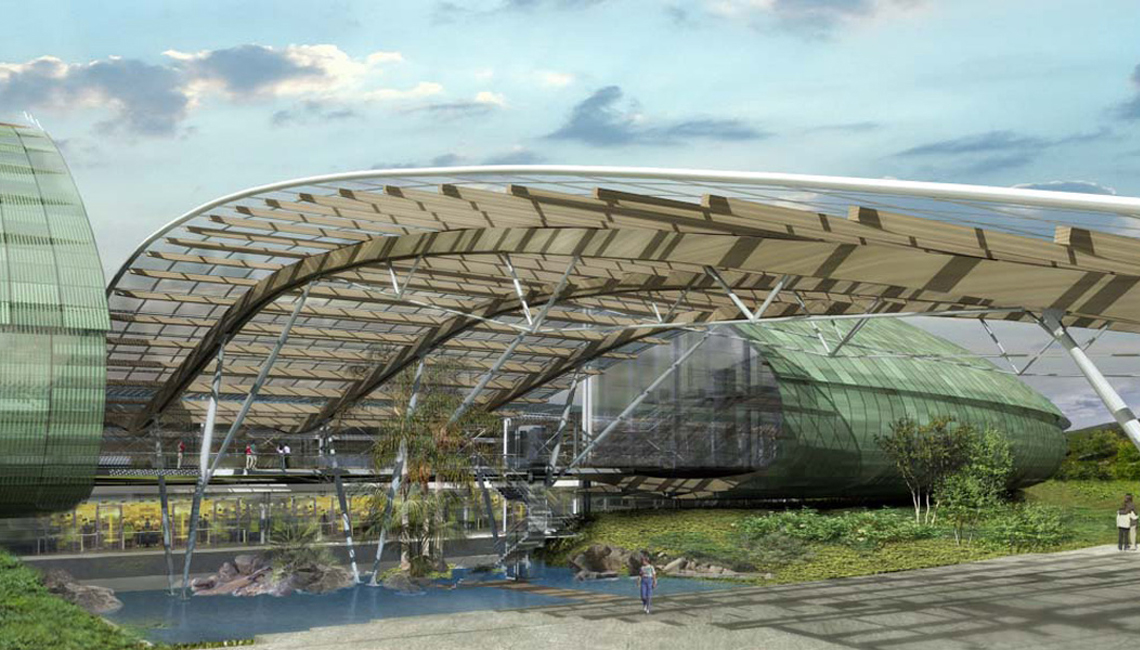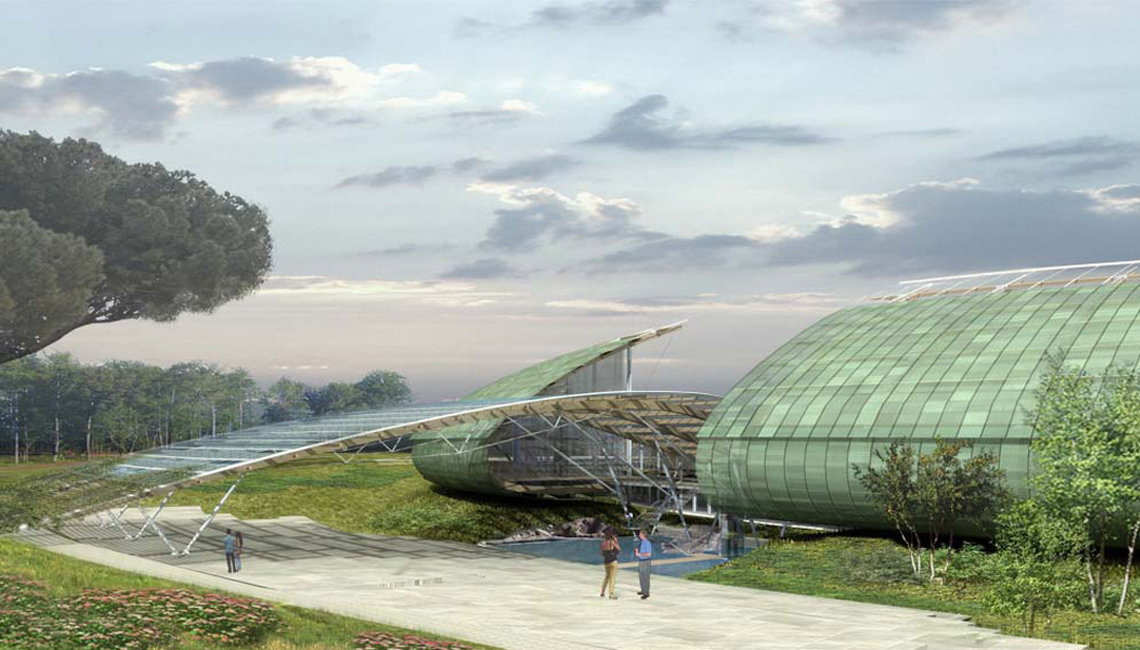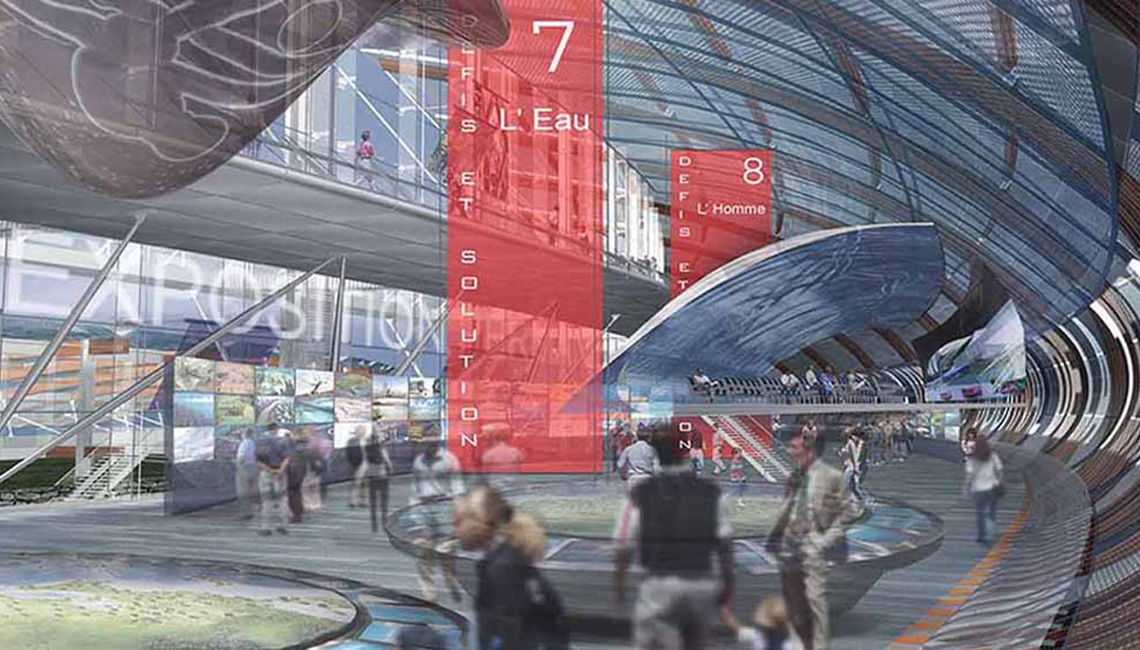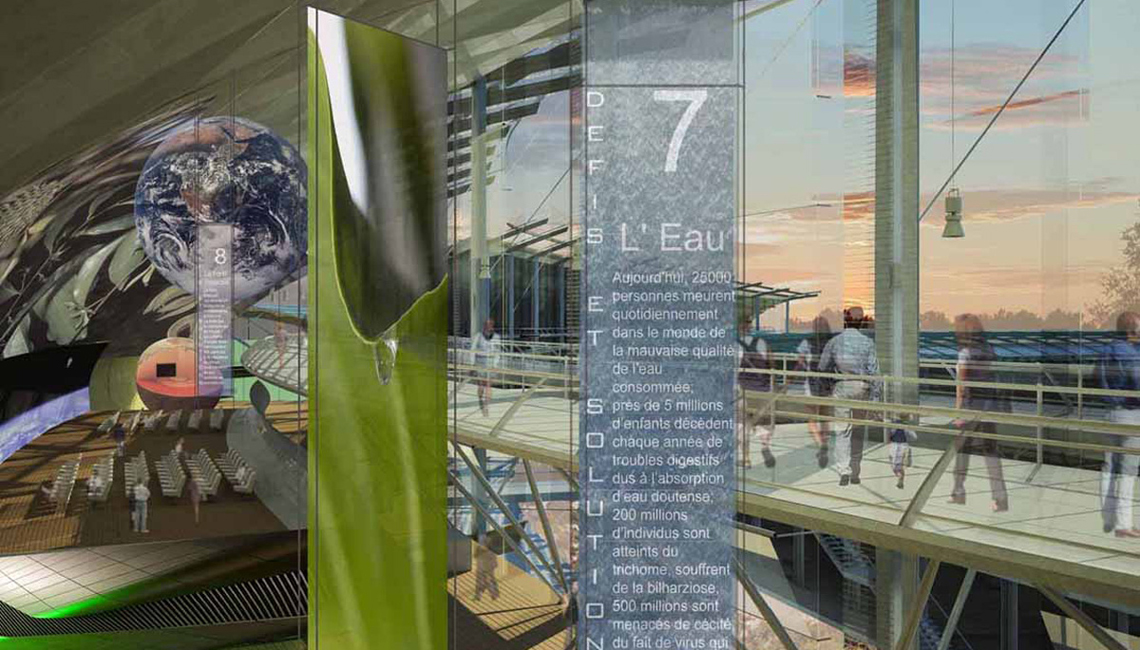International Center for the Environmental
The Centre’s architecture is inspired by the wooden structures of Amazon villages and the natural forms of tropical atolls: an allusion to natural elements, communication and lightweight materials. The bearing structural system of the construction units is made of curved beams of laminated wood, specially reinforced at the points of maximum curvature.
The natural lighting system, using glass curtain windows, is controlled by a set of mobile interior curtains and sunscreens. These curtains and screens control the brightness of interior space in relation to exterior sunlight with a special photoelectric cell.
The idea is to create a larger area for holding special and permanent exhibitions and display activities, and another one, at lower level, devoted to permanent research where a cable and multi-media system updates in real time the most important environmental problems. The units expand and increase in size to form a system with an inside diameter of 300 mt.
The centre’s facilities also include a theme park featuring simulations of environmental balances. From an energy viewpoint, the Centre is a totally self-contained structure run by an underground technical structure.
The entire project tends to experiment a constant relationship of balanced proportions between architecture, nature and productivity.

